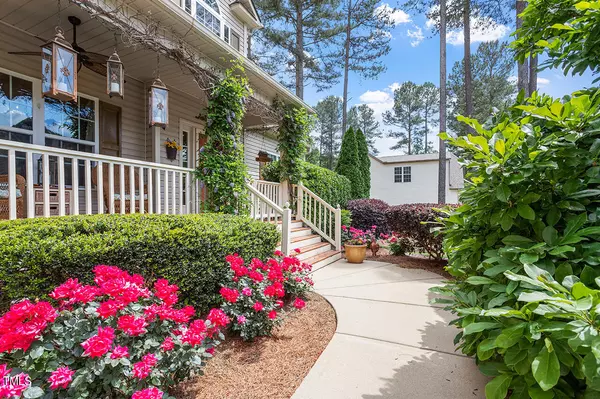Bought with Coldwell Banker Advantage
For more information regarding the value of a property, please contact us for a free consultation.
995 Contender Drive Clayton, NC 27520
Want to know what your home might be worth? Contact us for a FREE valuation!

Our team is ready to help you sell your home for the highest possible price ASAP
Key Details
Sold Price $462,500
Property Type Single Family Home
Sub Type Single Family Residence
Listing Status Sold
Purchase Type For Sale
Square Footage 2,456 sqft
Price per Sqft $188
Subdivision Summerset Place
MLS Listing ID 10028139
Sold Date 06/17/24
Bedrooms 3
Full Baths 2
Half Baths 1
HOA Fees $12/ann
HOA Y/N Yes
Abv Grd Liv Area 2,456
Originating Board Triangle MLS
Year Built 2009
Annual Tax Amount $2,027
Lot Size 0.580 Acres
Acres 0.58
Property Description
Summer fun is here! Your very own inground pool w/patio and a serene screened-in porch. This tidy 3-bedroom home offers the allure of a 4-bedroom layout, showcasing the prettiest backyard in the neighborhood!
From the covered front porch, step into the grand foyer & invite guests in. The formal dining room and breakfast nook offer two dining areas The breakfast bar is perfect for a quick bite.
Meal prep is a breeze in the expansive kitchen, equipped with SS appliances and ample storage space. The highly coveted primary bedroom on the main level features a tray ceiling and is highlighted by a very generous walk-in closet. Pamper yourself in the ensuite, complete with a water closet, soaking tub, and separate walk-in shower. Ascend to the second level to discover two generously sized auxiliary bedrooms, each featuring fantastic sized closets. The versatile bonus room can easily accommodate the 4th bedroom. The walk-in attic provides additional storage space, ensuring you have room for everything. A special bonus-the crawl space is encapsulated and has a dehumidifer.
Located minutes from US 70 Bypass, w/easy access to major thoroughfares such as I40/440, simplifies your commute. Close proximity to downtown Clayton and its array of amenities, from dining, shopping & entertainment options.
Location
State NC
County Johnston
Direction From Barber Mill Road, turn onto Lee Road, Lee Road turns into Steel Bridge Road, turn onto Contender Dr.
Interior
Interior Features Bathtub Only, Bathtub/Shower Combination, Breakfast Bar, Ceiling Fan(s), Chandelier, Crown Molding, Dining L, Double Vanity, Eat-in Kitchen, Entrance Foyer, Granite Counters, High Ceilings, High Speed Internet, Master Downstairs, Separate Shower, Smooth Ceilings, Soaking Tub, Storage, Tray Ceiling(s), Walk-In Closet(s), Walk-In Shower, Water Closet
Heating Electric, Heat Pump
Cooling Ceiling Fan(s), Central Air, Dual, Electric, Heat Pump, Zoned
Flooring Carpet, Hardwood, Vinyl
Fireplaces Number 1
Fireplaces Type Gas, Living Room, Propane
Fireplace Yes
Appliance Dishwasher, Electric Cooktop, Electric Oven, Electric Range, Exhaust Fan, Microwave, Oven, Refrigerator, Stainless Steel Appliance(s)
Laundry Electric Dryer Hookup, Laundry Room, Main Level, Washer Hookup
Exterior
Exterior Feature Fenced Yard, Garden, Lighting, Private Yard, Rain Gutters, Other
Garage Spaces 2.0
Fence Back Yard, Fenced, Wood
Pool Fiberglass, In Ground, Private, Salt Water
Utilities Available Cable Connected, Electricity Connected, Natural Gas Not Available, Septic Connected, Water Connected, Propane
Roof Type Shingle
Porch Covered, Front Porch, Patio, Rear Porch, Screened
Garage Yes
Private Pool Yes
Building
Lot Description Back Yard, Garden, Landscaped, Level, Open Lot, Private, Rectangular Lot
Faces From Barber Mill Road, turn onto Lee Road, Lee Road turns into Steel Bridge Road, turn onto Contender Dr.
Story 2
Foundation Concrete Perimeter
Sewer Septic Tank
Water Public
Architectural Style Traditional
Level or Stories 2
Structure Type Vinyl Siding
New Construction No
Schools
Elementary Schools Johnston - Polenta
Middle Schools Johnston - Swift Creek
High Schools Johnston - Cleveland
Others
HOA Fee Include Unknown
Tax ID 15I06018J
Special Listing Condition Standard
Read Less

GET MORE INFORMATION




