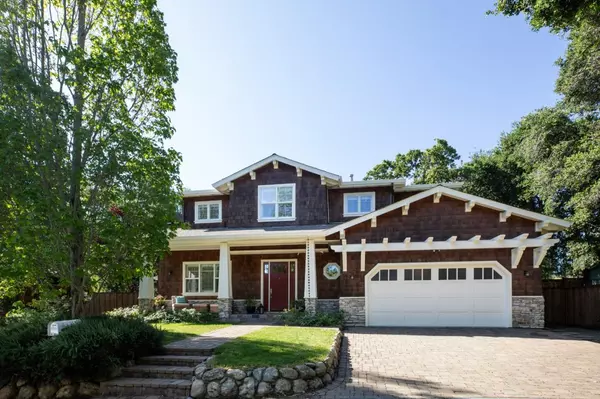For more information regarding the value of a property, please contact us for a free consultation.
40 Bishop Oak CT Menlo Park, CA 94025
Want to know what your home might be worth? Contact us for a FREE valuation!

Our team is ready to help you sell your home for the highest possible price ASAP
Key Details
Sold Price $4,018,000
Property Type Single Family Home
Sub Type Single Family Home
Listing Status Sold
Purchase Type For Sale
Square Footage 3,211 sqft
Price per Sqft $1,251
MLS Listing ID ML81965355
Sold Date 06/13/24
Style Craftsman
Bedrooms 4
Full Baths 3
Half Baths 1
Originating Board MLSListings, Inc.
Year Built 2006
Lot Size 10,662 Sqft
Property Description
This classic Craftsman home, newly built in 2006, is located at the end of a desirable cul-de-sac surrounded by the beauty of Stanford Open Space. The homes timeless architecture is instantly recognizable, marked by an impressive covered front porch with signature tapered columns. Inside, refinished hardwood floors, detailed millwork, and dual fireplaces contribute to the homes inviting atmosphere. Natural light floods the space through glass doors leading to a private rear yard, and three upstairs skylights that brighten both levels of the home. The layout features formal living and dining rooms, which flow easily into a superb gourmet kitchen and family room combination. Personal accommodations include 4 bedrooms and 3.5 baths, with a main-level suite perfect for guests or a remote workspace. While seemingly miles away from everything, this tranquil haven remains ever-so-convenient to freeway access and all of Silicon Valley. And, with a location just down the street from an entrance to the famed Stanford Dish Walk, a healthy lifestyle is just around the corner.
Location
State CA
County San Mateo
Area Alpine Road Area
Zoning r1
Rooms
Family Room Separate Family Room
Dining Room Eat in Kitchen, Formal Dining Room
Kitchen Cooktop - Gas, Countertop - Granite, Dishwasher, Oven Range - Built-In, Gas, Pantry, Refrigerator
Interior
Heating Central Forced Air - Gas
Cooling Central AC
Flooring Carpet, Hardwood, Tile
Fireplaces Type Family Room, Living Room
Laundry Inside, Washer / Dryer
Exterior
Garage Attached Garage
Garage Spaces 2.0
Utilities Available Public Utilities
Roof Type Composition
Building
Foundation Concrete Perimeter
Sewer Sewer - Public
Water Public
Architectural Style Craftsman
Others
Tax ID 074-301-260
Special Listing Condition Not Applicable
Read Less

© 2024 MLSListings Inc. All rights reserved.
Bought with Ziwei Wang • Coldwell Banker Realty
GET MORE INFORMATION




