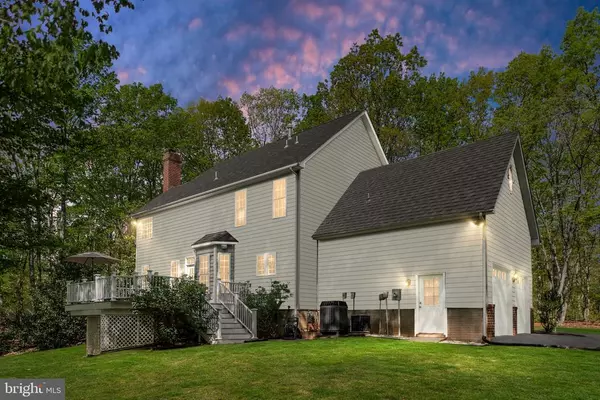For more information regarding the value of a property, please contact us for a free consultation.
13607 PERIMETER DR Fredericksburg, VA 22407
Want to know what your home might be worth? Contact us for a FREE valuation!

Our team is ready to help you sell your home for the highest possible price ASAP
Key Details
Sold Price $675,000
Property Type Single Family Home
Sub Type Detached
Listing Status Sold
Purchase Type For Sale
Square Footage 3,508 sqft
Price per Sqft $192
Subdivision Estates Of Chancellorsville
MLS Listing ID VASP2023994
Sold Date 06/17/24
Style Colonial
Bedrooms 4
Full Baths 3
Half Baths 1
HOA Fees $16/ann
Year Built 1999
Annual Tax Amount $3,469
Tax Year 2022
Lot Size 2.110 Acres
Acres 2.11
Property Description
Welcome to The Estates of Chancellorsville! Nestled within a serene park-like setting spanning over 2 acres, this beautiful home awaits its new owners. As you enter through the private drive, you're greeted by a sense of tranquility and space. Step inside to first floor featuring stunning solid hardwood floors, creating an inviting atmosphere throughout. The custom kitchen cabinetry, paired with upgraded granite countertops, elevates the heart of the home. Entertaining is a breeze with an open layout connecting the kitchen to the morning room and family area, seamlessly flowing onto a spacious, low-maintenance Azek deck - perfect for outdoor gatherings and relaxation. Upstairs, you'll find four generously sized bedrooms and two baths, along with the convenience of a second-floor laundry. The recently renovated master's bath is a retreat in itself, boasting a large walk-in tile shower and an oversized soaker tub, offering a spa-like experience at home. The lower level of the home is designed for both entertainment and functionality. Abundant natural light floods the space through transom windows, accentuating the tray ceilings and adding to the airy ambiance. Glass French doors lead to the walkout, extending the living space seamle
Location
State VA
County Spotsylvania
Area Spotsylvania
Zoning RU Rural
Rooms
Basement Walk Out
Interior
Heating Electric, Heat Pump, Natural Gas
Flooring Carpet, Ceramic Tile, Hardwood
Window Features Double-hung Windows,Insulated Windows,Low-E Windows
Appliance Dishwasher, Microwave, Refrigerator, Wall Oven
Laundry Dryer, Washer
Exterior
Parking Features Attached, Auto Door, Faces Side
Garage Spaces 2.0
View Wooded View
Roof Type Architectural Style
Building
Lot Description Storage Shed
Story 3 Story
Foundation Concrete Slab
Sewer Septic Tank
Water Individual Well
Level or Stories 3 Story
Structure Type Vinyl
New Construction No
Others
SqFt Source Other
Read Less
Bought with EXP Realty, LLC



