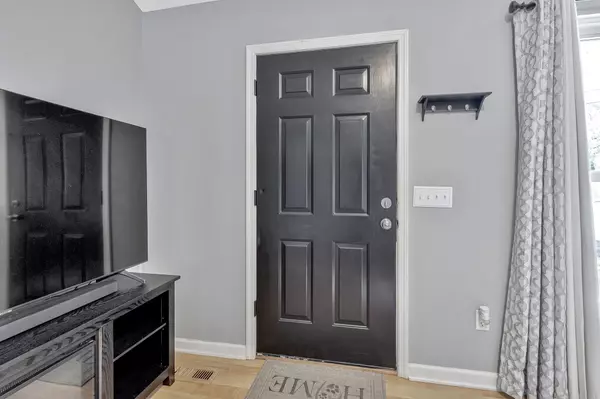For more information regarding the value of a property, please contact us for a free consultation.
201 Westlynn Dr Lebanon, TN 37087
Want to know what your home might be worth? Contact us for a FREE valuation!

Our team is ready to help you sell your home for the highest possible price ASAP
Key Details
Sold Price $298,000
Property Type Single Family Home
Sub Type Single Family Residence
Listing Status Sold
Purchase Type For Sale
Square Footage 1,154 sqft
Price per Sqft $258
Subdivision Westlynn Chase
MLS Listing ID 2643416
Sold Date 06/18/24
Bedrooms 3
Full Baths 2
HOA Y/N No
Year Built 1993
Annual Tax Amount $1,448
Lot Size 9,147 Sqft
Acres 0.21
Lot Dimensions 157X123IRR
Property Description
Back on the Market due to buyers home sale contingency. Check out this stunner! This home has fresh interior paint, new flooring in living and kitchen space. All appliances and security cameras are included, featuring a Rain Soft water softener and filtration system. The kitchen is ready for cooking with ample counter space and cabinets for storage and a separate dining room. You won’t want to leave the serene primary suite, the perfect space to relax. Extra bedrooms add nice flex space for your everyday needs. The primary bathroom features plenty of under sink storage waiting for your home organization needs. Take it easy in the fenced in back yard. The sitting area makes it great for BBQs! Water heater and A/C have been serviced and are ready for their new owner. Seller is offering $3000 carpet allowance for bedrooms, and an AHS Home Warranty for your peace of mind. Showings start 4/20, and scheduling is available to begin!
Location
State TN
County Wilson County
Rooms
Main Level Bedrooms 3
Interior
Interior Features Ceiling Fan(s), Water Filter, Primary Bedroom Main Floor, High Speed Internet
Heating Central, Electric
Cooling Central Air, Electric
Flooring Carpet, Laminate
Fireplace N
Appliance Dishwasher, Dryer, Microwave, Refrigerator, Washer
Exterior
Garage Spaces 1.0
Utilities Available Electricity Available, Water Available, Cable Connected
Waterfront false
View Y/N false
Parking Type Attached - Front
Private Pool false
Building
Story 1
Sewer Public Sewer
Water Public
Structure Type Brick,Vinyl Siding
New Construction false
Schools
Elementary Schools Castle Heights Elementary
Middle Schools Walter J. Baird Middle School
High Schools Lebanon High School
Others
Senior Community false
Read Less

© 2024 Listings courtesy of RealTrac as distributed by MLS GRID. All Rights Reserved.
GET MORE INFORMATION




