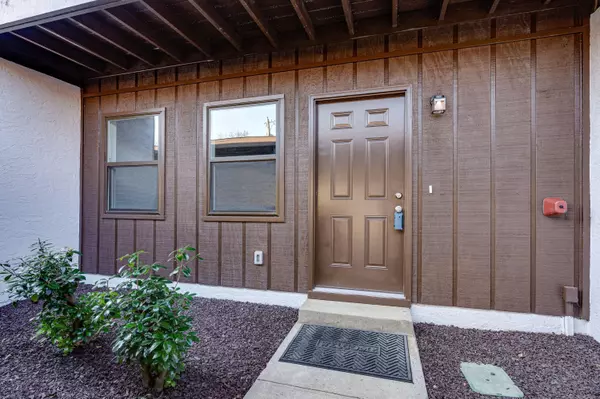For more information regarding the value of a property, please contact us for a free consultation.
80 Santeelah ST Red Bank, TN 37415
Want to know what your home might be worth? Contact us for a FREE valuation!

Our team is ready to help you sell your home for the highest possible price ASAP
Key Details
Sold Price $244,000
Property Type Townhouse
Sub Type Townhouse
Listing Status Sold
Purchase Type For Sale
Square Footage 1,128 sqft
Price per Sqft $216
Subdivision Santeelah Town Homes
MLS Listing ID 1381890
Sold Date 06/18/24
Bedrooms 2
Full Baths 1
Half Baths 1
Originating Board Greater Chattanooga REALTORS®
Year Built 1985
Lot Size 1,742 Sqft
Acres 0.04
Lot Dimensions 19x99x19x99
Property Description
Townhome is in Excellent Red Bank location 10 minutes to downtown Chattanooga & Northshore. Walking distance to 2 different restaurants featuring Pizza & Burgers. Unit has been remodeled from top to bottom. Updates include: New Roof trusses & Roof on the main building. New entry doors and new energy efficient windows. New interior 5/8'' Fire code sheetrock on walls & ceiling, new interior & exterior paint, new Plumbing between 1st & 2nd floor, new energy efficient Heat Pump HVAC system & ductwork, new wall & attic insulation, new interior electrical wiring and panel box, new custom cabinets with granite tops and breakfast bar overhang, new LVP flooring in downstairs & master bath, new carpet on stairway, in hall & bedrooms. New Stainless appliances in the kitchen including refrigerator. Extra laundry cabinets over the W/D area with extra base storage cabinet next to Dryer location. Master bedroom has a covered 4' x 18' deck. New plumbing fixtures, new water heater, new light fixtures and ceiling fans, Unit has a 2 car carport with new Tamko Roof & entry courtyard. Rear fenced in deck area with small storage closet. All updates were inspected and passed by the proper authorities and the City of Red Bank. Seller has the Certificate of Occupancy from the City of Red Bank. The townhome was involved in a cooking fire in December 2022. Townhome may or may not require flood insurance. This is a Owner/Agent listing. Listing agent has a personal interest in the sale. ( Buyer to verify square footage. Buyer is responsible to do their due diligence to verify that all information is correct, accurate, and for obtaining any and all restrictions or information for the property deemed important to Buyer.)
Location
State TN
County Hamilton
Area 0.04
Rooms
Basement None
Interior
Interior Features Granite Counters, Low Flow Plumbing Fixtures, Open Floorplan, Tub/shower Combo, Walk-In Closet(s)
Heating Central, Electric
Cooling Central Air, Electric
Flooring Carpet, Luxury Vinyl, Plank
Fireplace No
Window Features Insulated Windows,Vinyl Frames
Appliance Refrigerator, Microwave, Free-Standing Electric Range, Electric Water Heater, Dishwasher
Heat Source Central, Electric
Laundry Electric Dryer Hookup, Gas Dryer Hookup, Washer Hookup
Exterior
Garage Off Street
Garage Description Off Street
Utilities Available Cable Available, Electricity Available, Sewer Connected, Underground Utilities
Roof Type Asphalt,Shingle
Porch Covered, Deck, Patio
Parking Type Off Street
Garage No
Building
Lot Description Level
Faces From downtown Chattanooga: Take Corridor J towards Red Bank. Exit right onto Morrisons Spring RD., turn left onto Dayton Blvd. stay on Dayton Blvd., for about 1 mile, turn right onto Santeelah Street, the unit is the 4th Townhome from Dayton Blvd., on the right.
Story Two
Foundation Block, Slab
Water Public
Structure Type Other
Schools
Elementary Schools Alpine Crest Elementary
Middle Schools Red Bank Middle
High Schools Red Bank High School
Others
Senior Community No
Tax ID 109g G 029.03
Security Features Smoke Detector(s)
Acceptable Financing Cash, Conventional, Owner May Carry
Listing Terms Cash, Conventional, Owner May Carry
Special Listing Condition Personal Interest
Read Less
GET MORE INFORMATION




