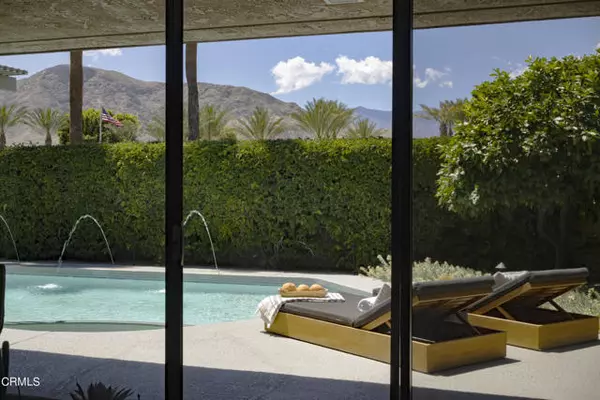For more information regarding the value of a property, please contact us for a free consultation.
56 Princeton Drive Rancho Mirage, CA 92270
Want to know what your home might be worth? Contact us for a FREE valuation!

Our team is ready to help you sell your home for the highest possible price ASAP
Key Details
Sold Price $1,435,000
Property Type Condo
Listing Status Sold
Purchase Type For Sale
Square Footage 3,126 sqft
Price per Sqft $459
MLS Listing ID P1-17488
Sold Date 06/18/24
Style All Other Attached
Bedrooms 3
Full Baths 3
HOA Fees $1,552/mo
HOA Y/N Yes
Year Built 1980
Lot Size 5,662 Sqft
Acres 0.13
Property Description
Completely remodeled and updated, located in The Springs Country Club. Views, pool, privacy, and style! Sleek, move-in ready, resort living 3 bed, 3 bath home with private pool and spa. Large rooms, open floor plan and private outdoor patios. Designer touches throughout, featuring oversized porcelain tile floors, cook's kitchen with white oak custom cabinetry, Cambria quartz-stone countertops, 11' kitchen island with quartz waterfall edges, 48' Wolf range, Sub Zero fridge, Miele dishwasher, wet bar, wine fridge, built-in dining credenza, and a whole-house water filtration system. Designer fixtures and hardware throughout. The primary and secondary bedrooms are ensuite, with spacious walk-in custom California Closets, Shade Store custom motorized roller shades and linen curtains and sheers with privacy and blackout, and 3 newly remodeled bathrooms. The third bedroom can be an office or an additional bedroom. The home features a gas fireplace, central air and heat, owned solar, a newly re-plastered pool, new Pentair pool equipment, a newly landscaped yard with drip irrigation and lighting, LED recessed lights, laundry room, attached finished 2-car + golf cart garage with new door openers, epoxy floor and custom cabinets, and wifi smart systems. Located in the heart of Rancho Mirage with world class shopping, dining, and entertainment. The Springs offers year-round resort living with a state-of-the art fitness center and spa, golf, tennis, pickle ball, 46 community pools, dining and numerous social activities throughout the year, and more.
Completely remodeled and updated, located in The Springs Country Club. Views, pool, privacy, and style! Sleek, move-in ready, resort living 3 bed, 3 bath home with private pool and spa. Large rooms, open floor plan and private outdoor patios. Designer touches throughout, featuring oversized porcelain tile floors, cook's kitchen with white oak custom cabinetry, Cambria quartz-stone countertops, 11' kitchen island with quartz waterfall edges, 48' Wolf range, Sub Zero fridge, Miele dishwasher, wet bar, wine fridge, built-in dining credenza, and a whole-house water filtration system. Designer fixtures and hardware throughout. The primary and secondary bedrooms are ensuite, with spacious walk-in custom California Closets, Shade Store custom motorized roller shades and linen curtains and sheers with privacy and blackout, and 3 newly remodeled bathrooms. The third bedroom can be an office or an additional bedroom. The home features a gas fireplace, central air and heat, owned solar, a newly re-plastered pool, new Pentair pool equipment, a newly landscaped yard with drip irrigation and lighting, LED recessed lights, laundry room, attached finished 2-car + golf cart garage with new door openers, epoxy floor and custom cabinets, and wifi smart systems. Located in the heart of Rancho Mirage with world class shopping, dining, and entertainment. The Springs offers year-round resort living with a state-of-the art fitness center and spa, golf, tennis, pickle ball, 46 community pools, dining and numerous social activities throughout the year, and more.
Location
State CA
County Riverside
Area Riv Cty-Rancho Mirage (92270)
Interior
Cooling Central Forced Air
Flooring Carpet, Tile
Fireplaces Type FP in Living Room
Equipment Dishwasher, Microwave, Refrigerator
Appliance Dishwasher, Microwave, Refrigerator
Laundry Laundry Room
Exterior
Garage Spaces 2.0
Fence Masonry
Pool Heated
View Mountains/Hills
Total Parking Spaces 2
Building
Story 1
Lot Size Range 4000-7499 SF
Sewer Public Sewer
Water Public
Level or Stories 1 Story
Others
Monthly Total Fees $1, 552
Acceptable Financing Cash To New Loan
Listing Terms Cash To New Loan
Special Listing Condition Standard
Read Less

Bought with NON LISTED AGENT • NON LISTED OFFICE
GET MORE INFORMATION




