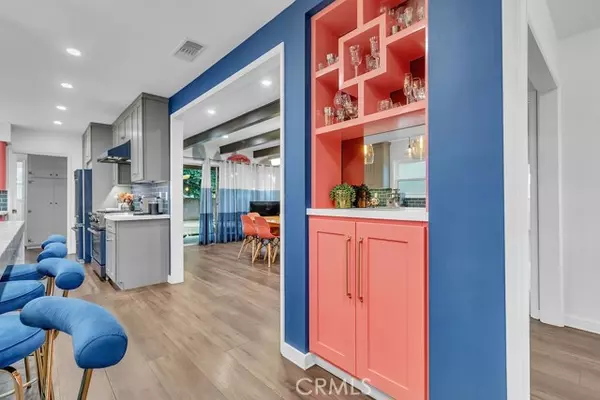For more information regarding the value of a property, please contact us for a free consultation.
11506 Samoline Avenue Downey, CA 90241
Want to know what your home might be worth? Contact us for a FREE valuation!

Our team is ready to help you sell your home for the highest possible price ASAP
Key Details
Sold Price $1,125,000
Property Type Single Family Home
Sub Type Detached
Listing Status Sold
Purchase Type For Sale
Square Footage 2,127 sqft
Price per Sqft $528
MLS Listing ID DW24076564
Sold Date 06/19/24
Style Detached
Bedrooms 3
Full Baths 2
Half Baths 1
Construction Status Turnkey
HOA Y/N No
Year Built 1958
Lot Size 7,915 Sqft
Acres 0.1817
Property Description
Our offer to your Family is our beautiful 3 bedroom and 2.5-bathroom home. The house has a living space of 2,127 sqft and a lot just under 8,000sqft in the city of Downey. The home features New Solar, New A/C, New Roof and was updated about 3 years ago. Once you enter the home your greeted with the large family room that blends into the dining area island on to the kitchen sink and cooking area. The kitchen offers a huge island with lots of cabinet space and a great color contrast of the blue & grey cabinets. Just off the kitchen to the back of the house has the laundry area and half bathroom along with the side door to the driveway. The den area offers a fireplace and a second dining area for family meals. The den has direct access to the gated backyard. Just off the den is the hallway that leads to the first bedroom, second bedroom and the first bathroom. Just down to the back of the hallway is the Master bedroom with the master bathroom. The master bedroom has his and Her closets and a vanity area to get ready. The back sliding door in the Den leads to the backyrard porch where you will sit and enjoy your time watching your family playing in their backyard. The backyard has a covered patio and access to the 2-car garage for extra space to entertain your guest. The garage sites on the back of the lot which gives you a long driveway for lots of parking for you to park your family toys. The house sits on a cul-de-sac, so this gives your family more privacy than an open street does.
Our offer to your Family is our beautiful 3 bedroom and 2.5-bathroom home. The house has a living space of 2,127 sqft and a lot just under 8,000sqft in the city of Downey. The home features New Solar, New A/C, New Roof and was updated about 3 years ago. Once you enter the home your greeted with the large family room that blends into the dining area island on to the kitchen sink and cooking area. The kitchen offers a huge island with lots of cabinet space and a great color contrast of the blue & grey cabinets. Just off the kitchen to the back of the house has the laundry area and half bathroom along with the side door to the driveway. The den area offers a fireplace and a second dining area for family meals. The den has direct access to the gated backyard. Just off the den is the hallway that leads to the first bedroom, second bedroom and the first bathroom. Just down to the back of the hallway is the Master bedroom with the master bathroom. The master bedroom has his and Her closets and a vanity area to get ready. The back sliding door in the Den leads to the backyrard porch where you will sit and enjoy your time watching your family playing in their backyard. The backyard has a covered patio and access to the 2-car garage for extra space to entertain your guest. The garage sites on the back of the lot which gives you a long driveway for lots of parking for you to park your family toys. The house sits on a cul-de-sac, so this gives your family more privacy than an open street does.
Location
State CA
County Los Angeles
Area Downey (90241)
Zoning DOR15000*
Interior
Interior Features Attic Fan, Beamed Ceilings, Track Lighting
Cooling Central Forced Air
Flooring Linoleum/Vinyl
Fireplaces Type Gas
Equipment Dishwasher
Appliance Dishwasher
Laundry Inside
Exterior
Garage Garage, Garage - Single Door
Garage Spaces 1.0
Utilities Available Electricity Available, Natural Gas Connected, Sewer Connected, Water Connected
View City Lights
Roof Type Shingle
Total Parking Spaces 1
Building
Lot Description Curbs
Story 1
Lot Size Range 7500-10889 SF
Sewer Public Sewer
Water Public
Architectural Style Contemporary
Level or Stories 1 Story
Construction Status Turnkey
Others
Monthly Total Fees $47
Acceptable Financing Cash To New Loan
Listing Terms Cash To New Loan
Special Listing Condition Standard
Read Less

Bought with Miguel Gonzalez • Keller Williams Rlty Whittier
GET MORE INFORMATION




