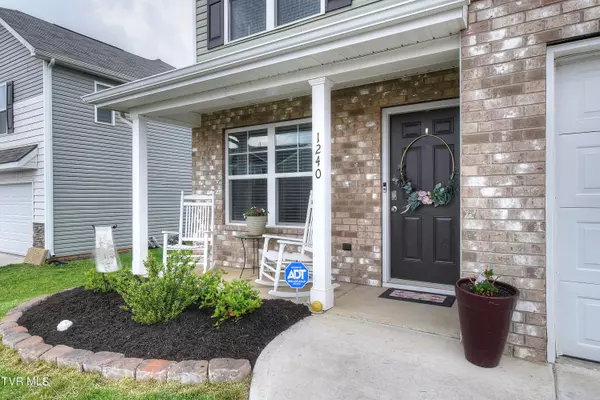For more information regarding the value of a property, please contact us for a free consultation.
1240 Stamp Lodge Road RD Kingsport, TN 37660
Want to know what your home might be worth? Contact us for a FREE valuation!

Our team is ready to help you sell your home for the highest possible price ASAP
Key Details
Sold Price $325,000
Property Type Single Family Home
Sub Type PUD
Listing Status Sold
Purchase Type For Sale
Square Footage 1,991 sqft
Price per Sqft $163
Subdivision West Gate
MLS Listing ID 9965524
Sold Date 06/18/24
Style PUD
Bedrooms 4
Full Baths 2
Half Baths 1
HOA Fees $20/ann
HOA Y/N Yes
Total Fin. Sqft 1991
Originating Board Tennessee/Virginia Regional MLS
Year Built 2022
Lot Size 5,227 Sqft
Acres 0.12
Lot Dimensions 51 X 100
Property Description
This lovely home is turn-key in the heart of Kingsport; located in West Gate. This beautiful home was built in 2022. It offers 4 spacious bedrooms, 2 1/2 bathrooms and over 1900 finished sq ft. The main level is open concept perfect for a growing family and entertaining! The kitchen offers granite countertops, stainless steel appliances. The 4 bedrooms are upstairs; including the primary bedroom with master suite.
The backyard is picturesque that is fenced in with patio. This home offers plenty of storage with large closets in all bedrooms. The primary bedroom has walk in closets. There is also a 2 car attached garage and pull down attic access. Location! Location! Location! This home is conveniently located to restaurants, local eateries, shopping and hospitals.
*Jungle Gym/playground will convey with home.
All information contained herein is gathered from third party sources, tax records, homeowners and is subject to buyers and buyers agent verification.
Location
State TN
County Washington
Community West Gate
Area 0.12
Zoning R
Direction From I-26, take Stone Drive Exit (Exit 1), take Stone Drive, take the first left onto Riverside Avenue and West Gate neighborhood is on your left. Then turn right onto Stamp Lodge and home will be on your left.
Interior
Interior Features Bar, Eat-in Kitchen, Entrance Foyer, Granite Counters, Kitchen Island, Open Floorplan, Pantry, Soaking Tub, Walk-In Closet(s)
Heating Central
Cooling Ceiling Fan(s)
Flooring Carpet, Laminate, Plank, Vinyl
Window Features Double Pane Windows,Window Treatments
Appliance Dishwasher, Disposal, Electric Range, Microwave
Heat Source Central
Laundry Electric Dryer Hookup, Washer Hookup
Exterior
Garage Deeded, Attached, Concrete
Utilities Available Cable Available
Roof Type Shingle
Topography Cleared, Level
Porch Rear Patio
Parking Type Deeded, Attached, Concrete
Building
Entry Level Two
Foundation Slab
Sewer Public Sewer
Water Public
Architectural Style PUD
Structure Type Vinyl Siding,Other
New Construction No
Schools
Elementary Schools Roosevelt
Middle Schools Sevier
High Schools Dobyns Bennett
Others
Senior Community No
Tax ID 045c F 021.00
Acceptable Financing Cash, Conventional
Listing Terms Cash, Conventional
Read Less
Bought with Non Member • Non Member
GET MORE INFORMATION




