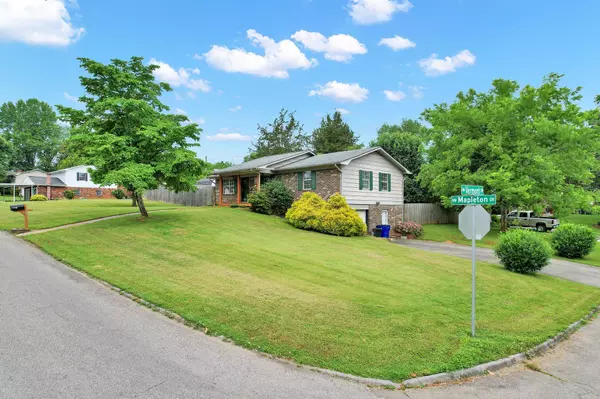For more information regarding the value of a property, please contact us for a free consultation.
215 Mapleton DR NW Cleveland, TN 37312
Want to know what your home might be worth? Contact us for a FREE valuation!

Our team is ready to help you sell your home for the highest possible price ASAP
Key Details
Sold Price $300,000
Property Type Single Family Home
Sub Type Single Family Residence
Listing Status Sold
Purchase Type For Sale
Approx. Sqft 0.29
Square Footage 1,794 sqft
Price per Sqft $167
Subdivision Mapleton Hill East S
MLS Listing ID 20242031
Sold Date 06/18/24
Style Ranch
Bedrooms 3
Full Baths 2
Construction Status Updated/Remodeled
HOA Y/N No
Abv Grd Liv Area 1,196
Originating Board River Counties Association of REALTORS®
Year Built 1976
Annual Tax Amount $1,327
Lot Size 0.290 Acres
Acres 0.29
Lot Dimensions 1110x108x114x124
Property Description
100% financing can be available for the right buyer. This lovely, well-kept, tidy 3-bedroom 2 bath ranch on large corner lot. The kitchen is spacious with lots of cabinets and a prep bar, beautiful lighting. Beautiful hardwood flooring on most of the main level. The primary bedroom has lvp flooring and its own bath with walk in shower. The hall bath is updated has tile flooring and storage closet. The basement has a spacious family room with a built-in bar area Plenty of room in laundry area plus a workshop for crafters or honey do projects. The yard is completely fenced with privacy fencing, storage shed and patio for all your grilling just off kitchen. There are also security cameras that will convey,
call today for your private showing.
We will leave the lights on for you!
Location
State TN
County Bradley
Direction From Paul Huff turn NW onto Mouse Creek Road. Aprox 1.5 mile to Mapleton subdivision. turn onto Mapleton Dr. follow to corner of Mapleton and Vermount. Home on left corner.
Body of Water Ocoee, Hiwassee
Rooms
Basement Partially Finished
Interior
Interior Features Storage, Kitchen Island, Bar, Bathroom Mirror(s), Built-in Features, Ceiling Fan(s)
Heating Electric
Cooling Ceiling Fan(s), Central Air
Flooring Carpet, Luxury Vinyl, Tile
Fireplace No
Window Features Shutters,Screens,Blinds,Double Pane Windows
Appliance Dishwasher, Electric Oven, Electric Water Heater, Gas Cooktop, Plumbed For Ice Maker, Refrigerator
Laundry Lower Level, Laundry Room
Exterior
Exterior Feature Rain Gutters
Garage Paved, Basement, Driveway, Garage, Garage Door Opener
Garage Spaces 1.0
Garage Description 1.0
Fence Fenced
Pool None
Community Features Curbs, Street Lights
Utilities Available Propane, Water Connected, Phone Available, Cable Available, Cable Connected
Waterfront No
View Y/N false
Roof Type Shingle
Porch Front Porch, Patio, Porch
Parking Type Paved, Basement, Driveway, Garage, Garage Door Opener
Total Parking Spaces 2
Building
Lot Description Mailbox, Level, Landscaped, Corner Lot
Entry Level Two
Foundation Block, Brick/Mortar
Lot Size Range 0.29
Sewer Public Sewer
Water Public
Architectural Style Ranch
Additional Building Storage, Shed(s)
New Construction No
Construction Status Updated/Remodeled
Schools
Elementary Schools Ross-Yates
Middle Schools Cleveland
High Schools Cleveland
Others
Tax ID 027j D 00700 000
Security Features Security Fence
Acceptable Financing Cash, Conventional, FHA, VA Loan
Horse Property false
Listing Terms Cash, Conventional, FHA, VA Loan
Special Listing Condition Standard
Read Less
Bought with KW Cleveland
GET MORE INFORMATION




