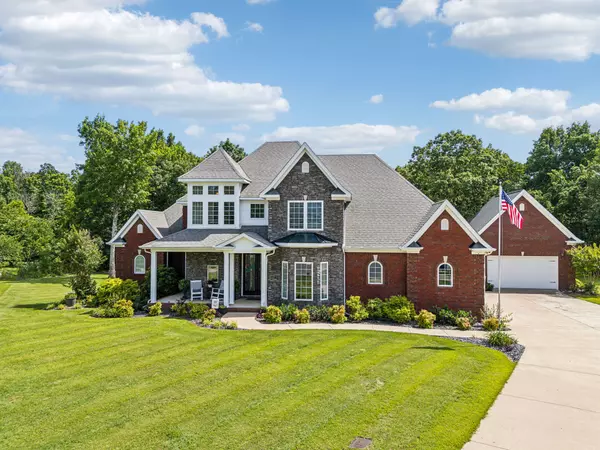For more information regarding the value of a property, please contact us for a free consultation.
122 Queenstown Ct Smyrna, TN 37167
Want to know what your home might be worth? Contact us for a FREE valuation!

Our team is ready to help you sell your home for the highest possible price ASAP
Key Details
Sold Price $899,000
Property Type Single Family Home
Sub Type Single Family Residence
Listing Status Sold
Purchase Type For Sale
Square Footage 3,930 sqft
Price per Sqft $228
Subdivision Stonewood Sec 4
MLS Listing ID 2661666
Sold Date 06/20/24
Bedrooms 4
Full Baths 3
Half Baths 1
HOA Fees $16/ann
HOA Y/N Yes
Year Built 2008
Annual Tax Amount $2,809
Lot Size 1.620 Acres
Acres 1.62
Lot Dimensions 50.29 X 361.58 IRR
Property Description
Be sure to check out the video tour in the media section. This one-owner custom home, at the end of a small cul-de-sac, has been meticulously cared for. Its open-concept is light and airy, while still affording perfect privacy for owners and their guests. Its dramatic windows welcome natural light in from the private, park-like back yard complete with a fire pit. This home offers a fully-equipped, tiered home theatre. The secondary first floor suite has its own private entrance, and was most recently used as an in-law suite complete with its own bedroom, bathroom, and living room area with a partial kitchenette. Oversized upstairs bonus room has a secondary interior room currently used as an office, but has been an additional guest room/suite on many occasions. With an attached 2-car garage and an additional 2-car garage with abundant overhead storage, you will have plenty of room for all of your vehicles, your boat or auxiliary vehicles, and your things.
Location
State TN
County Rutherford County
Rooms
Main Level Bedrooms 2
Interior
Interior Features High Ceilings, In-Law Floorplan, Pantry, Smart Camera(s)/Recording, Storage, Walk-In Closet(s)
Heating Central
Cooling Central Air
Flooring Carpet, Finished Wood, Tile
Fireplaces Number 1
Fireplace Y
Appliance Dishwasher, Disposal, Microwave, Refrigerator
Exterior
Exterior Feature Garage Door Opener, Smart Camera(s)/Recording, Storage
Garage Spaces 4.0
Utilities Available Water Available
Waterfront false
View Y/N false
Parking Type Attached/Detached
Private Pool false
Building
Lot Description Level, Private
Story 2
Sewer Private Sewer
Water Public
Structure Type Brick,Stone
New Construction false
Schools
Elementary Schools Brown'S Chapel Elementary School
Middle Schools Stewarts Creek Middle School
High Schools Stewarts Creek High School
Others
Senior Community false
Read Less

© 2024 Listings courtesy of RealTrac as distributed by MLS GRID. All Rights Reserved.
GET MORE INFORMATION




