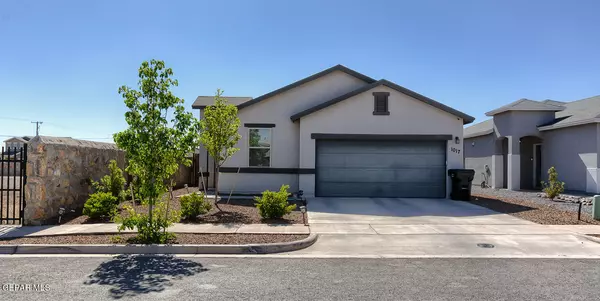For more information regarding the value of a property, please contact us for a free consultation.
1017 ULTRASTAR PL PL Horizon City, TX 79928
Want to know what your home might be worth? Contact us for a FREE valuation!
Our team is ready to help you sell your home for the highest possible price ASAP
Key Details
Property Type Single Family Home
Sub Type Single Family Residence
Listing Status Sold
Purchase Type For Sale
Square Footage 1,516 sqft
Price per Sqft $164
Subdivision Sky View Estates
MLS Listing ID 900407
Sold Date 06/18/24
Style 1 Story
Bedrooms 3
Full Baths 2
HOA Y/N No
Originating Board Greater El Paso Association of REALTORS®
Year Built 2020
Annual Tax Amount $4,299
Lot Size 4,935 Sqft
Acres 0.11
Property Description
Seller will give $3,000 in seller contribution with offer at sales price. Washer and dryer and Refrigerator and a state of the art water softener and a alkaline water filtration for kitchen sink Come see this single level home This area offers one of the lowest tax rate in the Eastside only 2.375 giving you a great property tax savings making your mortgage payment lower. Modern colors throughout this home features an open concept with a kitchen living room combo. Kitchen Island, large pantry, HUGE Master bedroom 15 X 13 with double vanity sinks, linen closet in bathroom and large walk in closet. Zones bedrooms and flex room that can be used as office or gym! Enjoy the private fenced and fully landscaped backyard complete with water drip sprinkler system. Schedule your viewing today!
Please verify schools.
Location
State TX
County El Paso
Community Sky View Estates
Zoning A1
Interior
Interior Features Kitchen Island, MB Double Sink, Pantry, Study Office, Utility Room, See Remarks
Heating Central, Forced Air
Cooling Refrigerated
Flooring Tile, Carpet
Fireplace No
Window Features Blinds,No Treatments
Exterior
Exterior Feature See Remarks, Back Yard Access
Fence Fenced, Back Yard
Pool None
Roof Type Shingle,Pitched
Private Pool No
Building
Lot Description Standard Lot, Subdivided
Sewer City
Water City
Architectural Style 1 Story
Structure Type Stucco
Schools
Elementary Schools Desert Hills
Middle Schools Col John O Ensor
High Schools Americas
Others
Tax ID S50500002800500
Acceptable Financing Cash, Conventional, FHA, TX Veteran, VA Loan
Listing Terms Cash, Conventional, FHA, TX Veteran, VA Loan
Special Listing Condition None
Read Less
GET MORE INFORMATION




