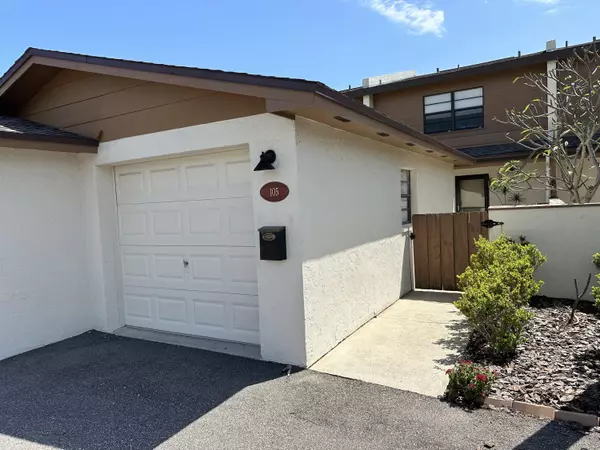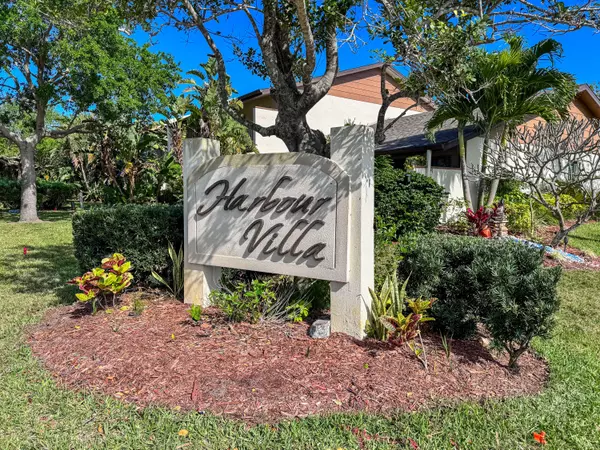For more information regarding the value of a property, please contact us for a free consultation.
105 Kristi DR Indian Harbour Beach, FL 32937
Want to know what your home might be worth? Contact us for a FREE valuation!

Our team is ready to help you sell your home for the highest possible price ASAP
Key Details
Sold Price $315,000
Property Type Townhouse
Sub Type Townhouse
Listing Status Sold
Purchase Type For Sale
Square Footage 1,332 sqft
Price per Sqft $236
Subdivision Harbour Villa Section 1
MLS Listing ID 1008577
Sold Date 06/21/24
Style Villa
Bedrooms 2
Full Baths 2
Half Baths 1
HOA Fees $476/mo
HOA Y/N Yes
Total Fin. Sqft 1332
Originating Board Space Coast MLS (Space Coast Association of REALTORS®)
Year Built 1978
Annual Tax Amount $3,717
Tax Year 2023
Lot Size 1,307 Sqft
Acres 0.03
Property Description
Welcome Home! Fabulous location near the beach and short walk to the river! Updated and ready for you! Sold fully furnished! Including dishes pots pans, and utensils. Open floor plan with updated kitchen and bathrooms and flooring! Private garage with frig and room for workshop and all the toys!
Maintenance is a breeze as well managed with a new roof and new exterior painting is scheduled to have it sparkle! Impact glass windows and sliders ! Easy living inside with custom kitchen, granite counters, stainless appliances and gorgeous floors! Roomy bedrooms each with a bathroom is ideal! Custom walk in closets add to the ease of a carefree lifestyle. Enjoy the community pool or take a short walk outside to the Oars and Paddles public park and marina or Gleason Park with all kinds of activities!, including fishing lake, playgrounds and jogging trails and huge pool! Close to restaurants and shops, great location!
Location
State FL
County Brevard
Area 382-Satellite Bch/Indian Harbour Bch
Direction From Eau Gallie Cswy head N on So Patrcik Drive turn R heading east on Pine Tree turn left onto Kristi Drive , unit is on immediate right
Interior
Interior Features Open Floorplan, Primary Bathroom - Shower No Tub
Heating Central, Electric, Heat Pump
Cooling Central Air
Flooring Laminate, Tile, Vinyl
Furnishings Partially
Appliance Dishwasher, Disposal, Dryer, Electric Cooktop, Electric Oven, Electric Water Heater, Microwave, Refrigerator, Washer
Laundry In Unit
Exterior
Exterior Feature Balcony
Parking Features Additional Parking, Garage, Garage Door Opener, Guest
Garage Spaces 1.0
Fence Wood
Pool Community, In Ground
Utilities Available Electricity Connected, Sewer Connected, Water Connected
Amenities Available Jogging Path, Maintenance Grounds, Management - Off Site, Trash
Present Use Single Family
Street Surface Asphalt
Porch Covered, Front Porch, Rear Porch, Screened
Road Frontage State Road
Garage Yes
Building
Lot Description Cul-De-Sac, Dead End Street
Faces West
Story 2
Sewer Public Sewer
Water Public
Architectural Style Villa
Level or Stories Two
New Construction No
Schools
Elementary Schools Ocean Breeze
High Schools Satellite
Others
Pets Allowed Yes
HOA Name Harbour VillasTownhouse Assoc
HOA Fee Include Maintenance Grounds,Maintenance Structure
Senior Community No
Tax ID 27-37-11-56-00000.0-0002.06
Acceptable Financing Cash, Conventional
Listing Terms Cash, Conventional
Special Listing Condition Standard
Read Less

Bought with Denovo Realty



