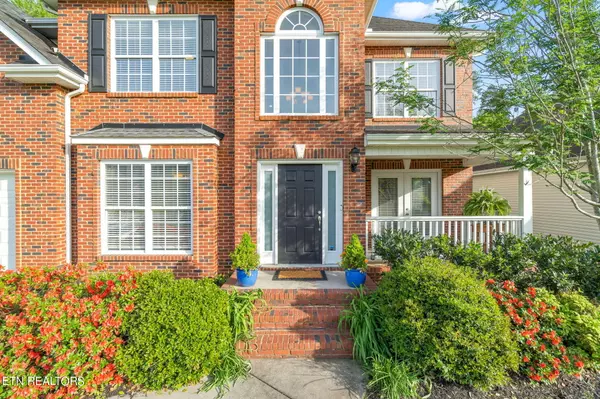For more information regarding the value of a property, please contact us for a free consultation.
10424 Harrison Springs LN Knoxville, TN 37932
Want to know what your home might be worth? Contact us for a FREE valuation!

Our team is ready to help you sell your home for the highest possible price ASAP
Key Details
Sold Price $569,500
Property Type Single Family Home
Sub Type Residential
Listing Status Sold
Purchase Type For Sale
Square Footage 2,800 sqft
Price per Sqft $203
Subdivision Harrison Springs
MLS Listing ID 1261181
Sold Date 06/21/24
Style Traditional
Bedrooms 5
Full Baths 2
Half Baths 1
HOA Fees $33/ann
Originating Board East Tennessee REALTORS® MLS
Year Built 2007
Lot Size 7,840 Sqft
Acres 0.18
Property Description
Welcome to your new home in the highly sought-after Hardin Valley neighborhood of Harrison Springs! This beautiful property offers everything you've been searching for and more.
With 5 bedrooms and 2.5 bathrooms, this home provides ample space for your family to thrive. Step inside to discover a spacious and inviting floor plan that effortlessly blends style and functionality.
The big open kitchen, complete with stainless appliances, ample cabinet space, breakfast bar, and a convenient center island. It's the perfect space for preparing meals while still being able to interact with family and guests.
Let's not forget the big windows over looking the beautiful landscaped backyard.
Stepping outside, you'll find a fully fenced backyard, providing both privacy and security. Enjoy outdoor gatherings and summer barbecues on the covered back porch, or retreat to the covered private patio off the library (flex space) for a quiet afternoon with a good book.
This home offers the perfect combination of indoor and outdoor living, making it ideal for both relaxation and entertaining. Don't miss your chance to make this dream home yours - schedule a viewing today!
Location
State TN
County Knox County - 1
Area 0.18
Rooms
Family Room Yes
Other Rooms LaundryUtility, DenStudy, Extra Storage, Breakfast Room, Family Room, Split Bedroom
Basement Slab
Dining Room Breakfast Bar, Eat-in Kitchen, Formal Dining Area
Interior
Interior Features Island in Kitchen, Pantry, Walk-In Closet(s), Breakfast Bar, Eat-in Kitchen
Heating Central, Heat Pump, Natural Gas, Electric
Cooling Central Cooling, Ceiling Fan(s)
Flooring Carpet, Hardwood, Tile
Fireplaces Number 1
Fireplaces Type Gas Log
Appliance Dishwasher, Disposal, Microwave, Range, Refrigerator, Self Cleaning Oven, Smoke Detector
Heat Source Central, Heat Pump, Natural Gas, Electric
Laundry true
Exterior
Exterior Feature Windows - Vinyl, Windows - Insulated, Fenced - Yard, Patio, Porch - Covered, Prof Landscaped
Garage Garage Door Opener, Attached, Main Level
Garage Spaces 2.0
Garage Description Attached, Garage Door Opener, Main Level, Attached
Pool true
Amenities Available Pool
Porch true
Total Parking Spaces 2
Garage Yes
Building
Lot Description Private, Irregular Lot, Level
Faces Pellissippi Parkway to Lovell Rd Left on Schaeffer, Right onto Harrison Springs, Home is on the right.
Sewer Public Sewer
Water Public
Architectural Style Traditional
Structure Type Vinyl Siding,Brick,Frame
Others
HOA Fee Include Some Amenities
Restrictions Yes
Tax ID 104ia065
Energy Description Electric, Gas(Natural)
Read Less
GET MORE INFORMATION




