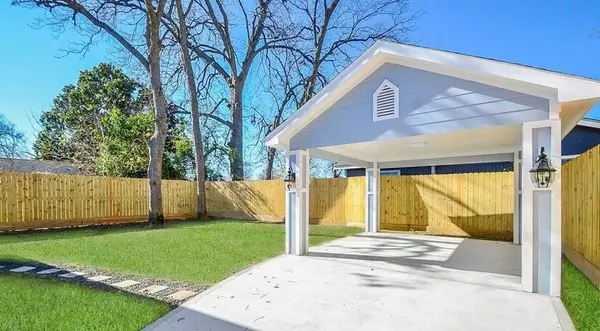For more information regarding the value of a property, please contact us for a free consultation.
3809 Maury ST Houston, TX 77009
Want to know what your home might be worth? Contact us for a FREE valuation!

Our team is ready to help you sell your home for the highest possible price ASAP
Key Details
Property Type Single Family Home
Listing Status Sold
Purchase Type For Sale
Square Footage 1,800 sqft
Price per Sqft $180
Subdivision Ryon
MLS Listing ID 97743970
Sold Date 06/21/24
Style Traditional
Bedrooms 3
Full Baths 2
Year Built 1935
Annual Tax Amount $8,568
Tax Year 2023
Lot Size 5,000 Sqft
Acres 0.1148
Property Description
$65,000 UNDER HCAD VALUE!
New 2023 AC/HVAC-$7,719 Receipt
LOCATION! Near Downtown, Midtown, EADO, and Heights
LOW TAX RATE!
NO HOA!
NO FLOOD ZONE!
Existing 2020 Survey!
Property is inside 610 Loop!
COMPLETELY RENOVATED!
Seller was relocated out of state for job, so his loss is YOUR GAIN!
Only a few minutes to downtown Houston, and easy access to I-45, /I-10, 59, 610 Loop, and the Hardy Toll Rd!
This lovely home was completely renovated in 2019 and was expanded to 1800 sq ft! The long and gated personal driveway leads to a beautiful, lighted carport built new in 2019! One of the highlights of this property is the expansive back porch that invites you to unwind. Enjoy your morning coffee or a tranquil evening in a peaceful setting. Experience the best of city living with the comfort of a well-appointed residence. Don't miss the opportunity to make this property with its spacious porch and yard your own home, or perhaps convert it into a BUSINESS in the heart of Houston!
Location
State TX
County Harris
Area Northside
Rooms
Bedroom Description All Bedrooms Down,En-Suite Bath,Primary Bed - 1st Floor,Walk-In Closet
Other Rooms 1 Living Area, Formal Living, Kitchen/Dining Combo, Living Area - 1st Floor, Living/Dining Combo, Utility Room in House
Master Bathroom Primary Bath: Double Sinks, Primary Bath: Shower Only, Secondary Bath(s): Tub/Shower Combo
Kitchen Breakfast Bar, Island w/o Cooktop, Kitchen open to Family Room, Pantry, Walk-in Pantry
Interior
Interior Features Crown Molding, Fire/Smoke Alarm, Window Coverings
Heating Central Gas
Cooling Central Electric
Flooring Laminate, Wood
Exterior
Exterior Feature Back Yard, Back Yard Fenced, Covered Patio/Deck, Fully Fenced, Patio/Deck, Porch, Private Driveway, Side Yard
Carport Spaces 1
Garage Description Additional Parking, Driveway Gate, Porte-Cochere
Roof Type Composition
Street Surface Concrete
Private Pool No
Building
Lot Description Cleared, Subdivision Lot
Story 1
Foundation Block & Beam
Lot Size Range 0 Up To 1/4 Acre
Sewer Public Sewer
Water Public Water
Structure Type Cement Board,Wood
New Construction No
Schools
Elementary Schools Looscan Elementary School
Middle Schools Marshall Middle School (Houston)
High Schools Northside High School
School District 27 - Houston
Others
Senior Community No
Restrictions No Restrictions
Tax ID 031-067-000-0008
Ownership Full Ownership
Energy Description Attic Vents,Ceiling Fans,Digital Program Thermostat,High-Efficiency HVAC,Insulated/Low-E windows,Insulation - Batt,Insulation - Blown Cellulose
Acceptable Financing Cash Sale, Conventional, FHA, Seller to Contribute to Buyer's Closing Costs, Texas Veterans Land Board, VA
Tax Rate 2.2019
Disclosures Sellers Disclosure
Listing Terms Cash Sale, Conventional, FHA, Seller to Contribute to Buyer's Closing Costs, Texas Veterans Land Board, VA
Financing Cash Sale,Conventional,FHA,Seller to Contribute to Buyer's Closing Costs,Texas Veterans Land Board,VA
Special Listing Condition Sellers Disclosure
Read Less

Bought with BuyBroker
GET MORE INFORMATION




