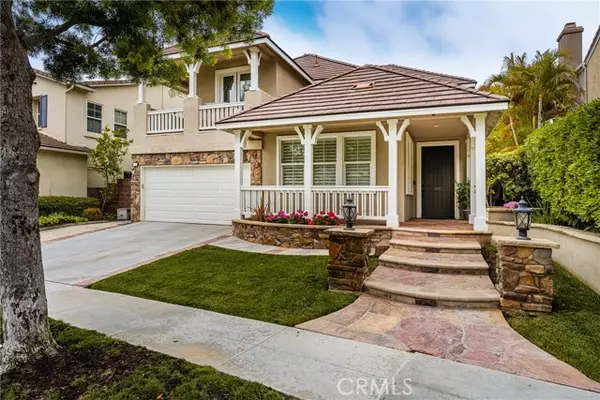For more information regarding the value of a property, please contact us for a free consultation.
9 Bushwood CIR Ladera Ranch, CA 92694
Want to know what your home might be worth? Contact us for a FREE valuation!

Our team is ready to help you sell your home for the highest possible price ASAP
Key Details
Sold Price $2,050,000
Property Type Single Family Home
Sub Type Single Family Home
Listing Status Sold
Purchase Type For Sale
Square Footage 3,100 sqft
Price per Sqft $661
MLS Listing ID CRPW24098925
Sold Date 06/21/24
Bedrooms 6
Full Baths 4
HOA Fees $275/mo
Originating Board California Regional MLS
Year Built 2000
Lot Size 6,562 Sqft
Property Description
Your Ladera Ranch luxury lifestyle awaits! Welcome to 9 Bushwood Circle an elegant pool property featuring 5 beds 4 baths, 3100 square feet of living space and a stunning entertaining backyard with a private 1 bedroom, full bath casita. Situated in a cul-de-sac location, this well appointed residence immediately delights from the curb with a charming porch entrance. Step inside to a beautiful formal living room and dining room outfitted in luxury vinyl plank flooring, plantation shutters, custom wainscoting and crown molding. The gorgeously reimagined chef's kitchen features stainless steel appliances including a built in sub zero fridge, gas cooktop with custom hood, double ovens with warming tray, custom white cabinetry, granite counters, tile backsplash, walk in pantry and a center island with prep sink, storage cabinets and counter seating. Just adjacent, the cozy family room is complete with a raised stone hearth and fireplace, built in entertainment center, windows providing natural light and backyard access. The first floor features a downstairs bedroom with full bath and interior laundry room with utility sink. Upstairs the primary suite is a haven for relaxation complete with it's own private balcony, dual walk in closets with custom organizers and an enviable spa-like b
Location
State CA
County Orange
Area Ld - Ladera Ranch
Rooms
Family Room Separate Family Room, Other
Dining Room Breakfast Bar, Formal Dining Room, In Kitchen, Other
Kitchen Ice Maker, Dishwasher, Garbage Disposal, Microwave, Other, Oven - Double, Oven - Self Cleaning, Pantry, Exhaust Fan, Warming Drawer, Refrigerator, Oven - Gas
Interior
Heating Central Forced Air, Fireplace
Cooling Central AC, Whole House / Attic Fan
Fireplaces Type Family Room, Gas Starter
Laundry In Laundry Room, Other, 38
Exterior
Garage Storage - RV, Attached Garage, Garage, Gate / Door Opener, Other
Garage Spaces 3.0
Fence Other, 2
Pool 12, Pool - Heated, Pool - In Ground, 21, Other, Pool - Yes, Spa - Private
Utilities Available Telephone - Not On Site, Underground - On Site
View Hills, Local/Neighborhood, 30
Roof Type Tile
Building
Lot Description Corners Marked, Paved
Foundation Concrete Slab
Water Other, District - Public
Others
Tax ID 75943147
Special Listing Condition Not Applicable
Read Less

© 2024 MLSListings Inc. All rights reserved.
Bought with Jill Dalby • Primary Capital
GET MORE INFORMATION




