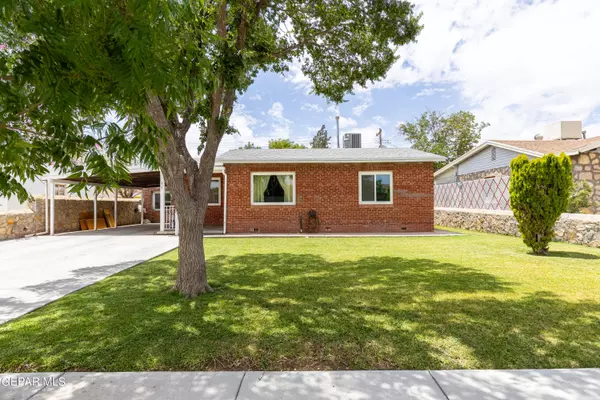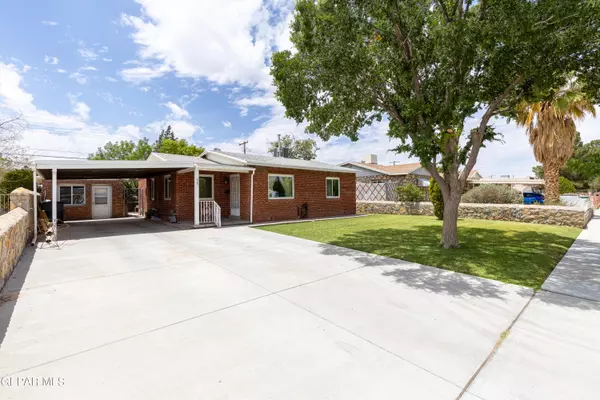For more information regarding the value of a property, please contact us for a free consultation.
425 ALICIA DR El Paso, TX 79905
Want to know what your home might be worth? Contact us for a FREE valuation!
Our team is ready to help you sell your home for the highest possible price ASAP
Key Details
Property Type Single Family Home
Sub Type Single Family Residence
Listing Status Sold
Purchase Type For Sale
Square Footage 1,434 sqft
Price per Sqft $123
Subdivision Clardy Fox
MLS Listing ID 901370
Sold Date 06/21/24
Style 1 Story
Bedrooms 3
Full Baths 1
Three Quarter Bath 2
HOA Y/N No
Originating Board Greater El Paso Association of REALTORS®
Year Built 1951
Annual Tax Amount $4,273
Lot Size 6,000 Sqft
Acres 0.14
Property Description
Welcome to this well kept brick home in the heart of El Paso. This home features a pristine kept grass yard and original hard wood flooring that is a rare find. Enjoy spacious living in the formal living and dining areas with ample sized bedrooms for everyone's privacy. Enjoy preparing meals in the updated kitchen with plenty of cabinet storage and countertop space. For relaxing times, the large den will surely satisfy your entertainment desires together with a majestic fireplace. The rear yard is ready for all your outdoor activities enjoyed in privacy with large trees to shade them. Have a guest staying over? This home continues to provide living quarters with a guest house and bathroom for added privacy. Do not let this rare find slip by!
Location
State TX
County El Paso
Community Clardy Fox
Zoning A1
Rooms
Other Rooms Shed(s), See Remarks
Interior
Interior Features Breakfast Area, Den, Dining Room, Pantry
Heating Forced Air
Cooling Refrigerated, Ceiling Fan(s)
Flooring Tile, Wood, Laminate, Carpet
Fireplaces Number 1
Fireplace Yes
Window Features Blinds,Double Pane Windows
Laundry Gas Dryer Hookup
Exterior
Exterior Feature Back Yard Access
Fence Back Yard
Pool None
Amenities Available None
Roof Type Shingle
Porch Open
Private Pool No
Building
Lot Description Standard Lot
Faces East
Sewer City
Water City
Architectural Style 1 Story
Structure Type Brick
Schools
Elementary Schools Clardy
Middle Schools Henderson
High Schools Jefferson
Others
HOA Fee Include None
Tax ID C62299900300700
Acceptable Financing Cash, Conventional, FHA, VA Loan
Listing Terms Cash, Conventional, FHA, VA Loan
Special Listing Condition None
Read Less
GET MORE INFORMATION




