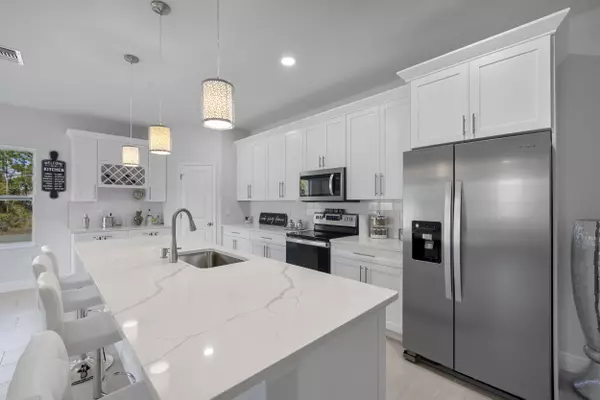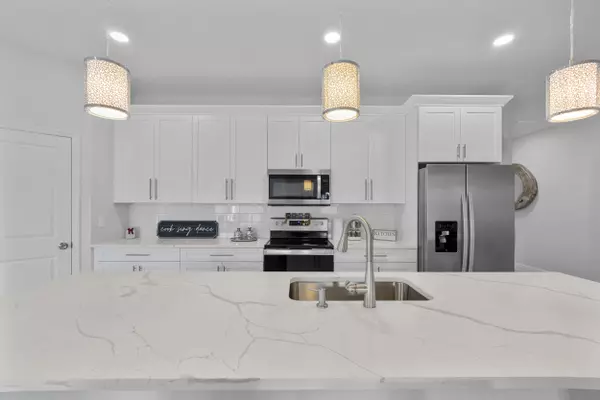For more information regarding the value of a property, please contact us for a free consultation.
3010 Eldron BLVD SE Palm Bay, FL 32909
Want to know what your home might be worth? Contact us for a FREE valuation!

Our team is ready to help you sell your home for the highest possible price ASAP
Key Details
Sold Price $395,000
Property Type Single Family Home
Sub Type Single Family Residence
Listing Status Sold
Purchase Type For Sale
Square Footage 2,106 sqft
Price per Sqft $187
Subdivision Port Malabar Unit 46
MLS Listing ID 953025
Sold Date 06/21/24
Bedrooms 4
Full Baths 2
HOA Y/N No
Total Fin. Sqft 2106
Originating Board Space Coast MLS (Space Coast Association of REALTORS®)
Year Built 2023
Annual Tax Amount $435
Tax Year 2022
Lot Size 10,019 Sqft
Acres 0.23
Property Description
Antonella Model! New Construction offering a modern contemporary design with high end finishes. Entering the home you are graced with 10' ceilings and an open floorplan offering wood plank tile throughout. The bright open kitchen is designed with white cabinetry to include a wine rack, designer marble quartz countertops and stainless steel appliances. Light and bright is an understatement as the windows, pendant and can lighting brighten the home up. Large bathroom with a walk in shower to include glass doors and double shower heads, double sinks with more then enough counter space. Bathrooms are elegantly tiled with custom vanities and quartz counters to compliment the kitchen. Large Walk in closet with double entries from the bedroom and bathroom. Hurricane Impact windows and doors. Other floor plans and lots available.
Location
State FL
County Brevard
Area 343 - Se Palm Bay
Direction Babcock to Eldron. Corner of Eldron and Digby
Interior
Interior Features Breakfast Bar, Breakfast Nook, Kitchen Island, Primary Bathroom - Tub with Shower, Vaulted Ceiling(s), Walk-In Closet(s)
Heating Electric
Cooling Central Air
Flooring Tile
Furnishings Unfurnished
Appliance Dishwasher, Electric Range, Electric Water Heater, Refrigerator
Exterior
Exterior Feature ExteriorFeatures
Parking Features Attached
Garage Spaces 2.0
Pool None
Utilities Available Cable Available, Electricity Connected
Roof Type Metal
Present Use Residential,Single Family
Porch Porch
Garage Yes
Building
Lot Description Other
Faces Northwest
Sewer Septic Tank
Water Public
Level or Stories One
New Construction No
Schools
Elementary Schools Sunrise
High Schools Bayside
Others
Senior Community No
Tax ID 29-37-28-Kq-02067.0-0001.00
Acceptable Financing Cash, Conventional, FHA, VA Loan
Listing Terms Cash, Conventional, FHA, VA Loan
Special Listing Condition Standard
Read Less

Bought with Blue Marlin Real Estate



