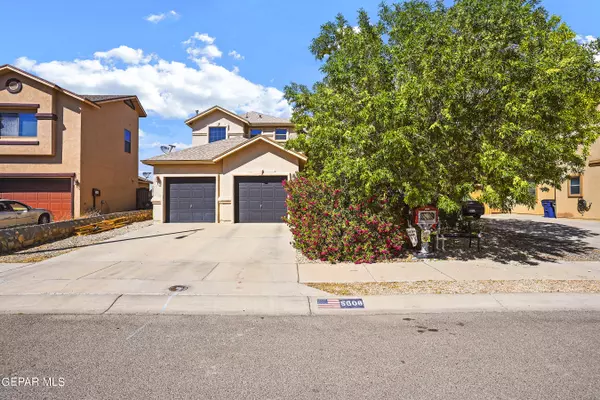For more information regarding the value of a property, please contact us for a free consultation.
5608 Jim Castaneda DR El Paso, TX 79934
Want to know what your home might be worth? Contact us for a FREE valuation!
Our team is ready to help you sell your home for the highest possible price ASAP
Key Details
Property Type Single Family Home
Sub Type Single Family Residence
Listing Status Sold
Purchase Type For Sale
Square Footage 2,343 sqft
Price per Sqft $121
Subdivision Sandstone Ranch Estates
MLS Listing ID 901858
Sold Date 06/20/24
Style 2 Story
Bedrooms 4
Full Baths 2
Half Baths 1
HOA Y/N No
Originating Board Greater El Paso Association of REALTORS®
Year Built 2011
Annual Tax Amount $7,830
Lot Size 6,774 Sqft
Acres 0.16
Property Description
If you need space, this beautiful home has 4 bedrooms, 3 bathrooms, a loft AND a huge flex room. The master bedroom is conveniently located on the first floor. There are no backyard neighbors and the street ends in a cul-de-sac so there is no through traffic. The backyard is beautifully landscaped for low maintenance but two beautiful trees give shade and vibrance. Solar panels keep your electric bill low, even in the hottest summer months. Schedule a showing today and don't miss the secret room (or dog room?!) under the stairs when you're viewing!
Location
State TX
County El Paso
Community Sandstone Ranch Estates
Zoning R3A
Rooms
Other Rooms None
Interior
Interior Features 2+ Living Areas, Den, Game Hobby Room, Kitchen Island, Master Downstairs, MB Double Sink, Walk-In Closet(s)
Heating Central
Cooling Refrigerated
Flooring Tile, Carpet
Fireplace No
Window Features No Treatments
Laundry Electric Dryer Hookup, Washer Hookup
Exterior
Exterior Feature Wall Privacy, Walled Backyard
Fence Fenced, Back Yard
Pool None
Amenities Available None
Roof Type Shingle,Pitched
Porch Covered
Private Pool No
Building
Lot Description Standard Lot
Faces South
Sewer City
Water City
Architectural Style 2 Story
Structure Type Stucco
Schools
Elementary Schools Tom Lea Jr
Middle Schools Richardson
High Schools Andress
Others
HOA Fee Include None
Tax ID 622644
Acceptable Financing Cash, Conventional, FHA, VA Loan
Listing Terms Cash, Conventional, FHA, VA Loan
Special Listing Condition None
Read Less
GET MORE INFORMATION




