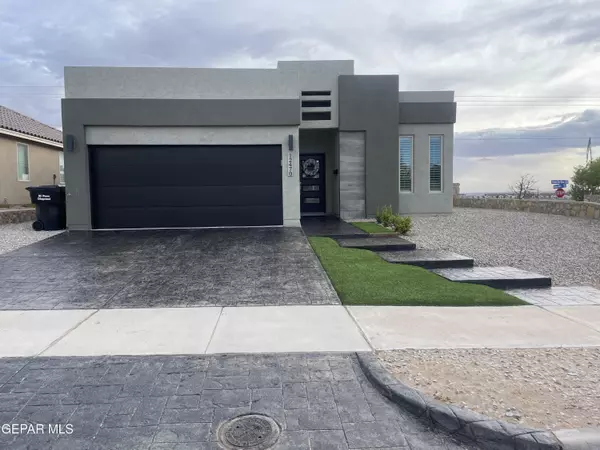For more information regarding the value of a property, please contact us for a free consultation.
12470 CHAMBERLAIN DR Horizon City, TX 79928
Want to know what your home might be worth? Contact us for a FREE valuation!
Our team is ready to help you sell your home for the highest possible price ASAP
Key Details
Property Type Single Family Home
Sub Type Single Family Residence
Listing Status Sold
Purchase Type For Sale
Square Footage 1,703 sqft
Price per Sqft $175
Subdivision Desert Canyon At Mission Ridge
MLS Listing ID 898647
Sold Date 06/21/24
Style 1 Story
Bedrooms 3
Full Baths 1
Three Quarter Bath 1
HOA Y/N No
Originating Board Greater El Paso Association of REALTORS®
Year Built 2016
Annual Tax Amount $6,262
Lot Size 5,877 Sqft
Acres 0.13
Property Description
Discover luxury living at its finest in this stunning 3-bedroom, 2-bath home nestled in the highly sought-after Desert Canyon at Mission Ridge subdivision. This exquisite property boasts 1703sqft of bright and airy living space, meticulously designed with modern elegance in mind. The gourmet chef's kitchen features high-end stainless steel appliances, sleek quartz countertops, and ample storage in the custom cabinetry. Entertain effortlessly in the spacious open floor plan, offering picturesque scenic views from the backyard pergola. Retreat to the luxurious master suite, complete with a spa-like ensuite bathroom and generous walk-in closet. Enjoy the convenience of an attached 2 car garage, perfect for secure parking and additional storage. Located just minutes from shopping, dining, and entertainment, this truly is the ultimate dream home. Don't miss your opportunity to own your dream home; schedule a showing today! As shown on Homes.com, Zillow.com and Realtor.com, this is a one of a kind home that is truly move in ready.
Nestled on a corner lot in the prestigious Desert Canyon at Mission Ridge subdivision this remarkable home offers breathtaking city and mountain vistas. Boasting 3 bedroom 2 bath, and an array of custom features, including built-ins with smart connect media and a cozy family computer nook, this residence exudes both elegance and functionality. Plantation shutters and soaring 10-foot ceilings create an inviting ambiance, while tile flooring throughout ensures easy maintenance.
The luxurious primary suite is a true sanctuary, showcasing a spacious walk-in closet, a double sink vanity, and an expansive shower with dual rain showerheads for the ultimate indulgence. The kitchen is a chef's delight, featuring soft-close cabinets, custom lighting, a full stainless steel appliance package, under cabinet illumination, and sleek quartz countertops. Step outside to discover an entertainer's paradise, complete with a large covered porch and mounted TV, an impressive pergola, perfect for unwinding under the stars.
Location
State TX
County El Paso
Community Desert Canyon At Mission Ridge
Zoning R1
Rooms
Other Rooms Pergola
Interior
Interior Features Ceiling Fan(s), Kitchen Island, Live-In Room, MB Double Sink, Skylight(s), Smoke Alarm(s), Walk-In Closet(s)
Heating Central
Cooling Refrigerated, Ceiling Fan(s)
Flooring Tile
Fireplaces Number 1
Fireplace Yes
Window Features Shutters
Exterior
Exterior Feature Walled Backyard, Back Yard Access
Fence Back Yard
Pool None
Amenities Available None
Roof Type Shingle,Composition
Porch Covered
Private Pool No
Building
Lot Description Corner Lot, View Lot
Sewer City
Water City
Architectural Style 1 Story
Structure Type Stucco
Schools
Elementary Schools Dr Sue Shook
Middle Schools Col John O Ensor
High Schools Eastlake
Others
HOA Fee Include None
Tax ID D41900200107700
Acceptable Financing Cash, Conventional, FHA, VA Loan
Listing Terms Cash, Conventional, FHA, VA Loan
Special Listing Condition None
Read Less
GET MORE INFORMATION




