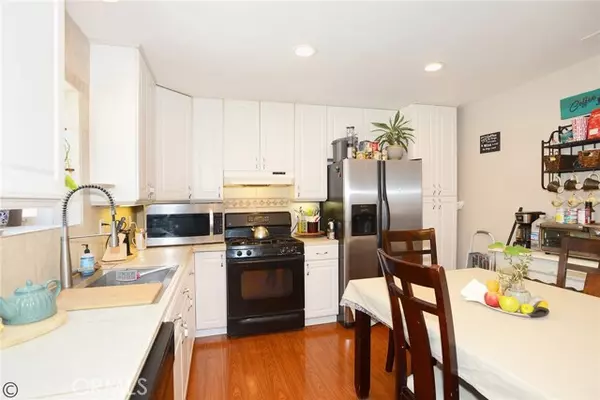For more information regarding the value of a property, please contact us for a free consultation.
15113 Acacia Way Pine Mountain Club, CA 93222
Want to know what your home might be worth? Contact us for a FREE valuation!

Our team is ready to help you sell your home for the highest possible price ASAP
Key Details
Sold Price $300,000
Property Type Single Family Home
Sub Type Detached
Listing Status Sold
Purchase Type For Sale
Square Footage 1,260 sqft
Price per Sqft $238
MLS Listing ID SR24053315
Sold Date 07/29/24
Style Detached
Bedrooms 3
Full Baths 2
HOA Fees $160/ann
HOA Y/N Yes
Year Built 2003
Lot Size 0.275 Acres
Acres 0.2752
Property Description
Custom built mountain retreat with a view of the beautiful surrounding mountains from your front deck. Walk into your spacious kitchen featuring ample cabinets to suit your culinary needs. Kitchen opens to your bright naturally sun lit living room featuring a pellet stove to keep you warm on those chilly nights. Off the living room is access to your private deck/balcony where you can take in the fresh mountain air or admire the starry sky at night. As you walk down the hallway from your living room you will find two guest bedrooms, a guest bathroom and your primary bedroom. The primary bedroom features an en-suite bathroom with a soaking tub and separate shower. Fenced in back deck with dog run is accessible from your kitchen making it convenient for those summer barbecues or letting your fur babies out. Off the garage is a versatile bonus room that would make a great game room, play room,,office, or just extra storage.
Custom built mountain retreat with a view of the beautiful surrounding mountains from your front deck. Walk into your spacious kitchen featuring ample cabinets to suit your culinary needs. Kitchen opens to your bright naturally sun lit living room featuring a pellet stove to keep you warm on those chilly nights. Off the living room is access to your private deck/balcony where you can take in the fresh mountain air or admire the starry sky at night. As you walk down the hallway from your living room you will find two guest bedrooms, a guest bathroom and your primary bedroom. The primary bedroom features an en-suite bathroom with a soaking tub and separate shower. Fenced in back deck with dog run is accessible from your kitchen making it convenient for those summer barbecues or letting your fur babies out. Off the garage is a versatile bonus room that would make a great game room, play room,,office, or just extra storage.
Location
State CA
County Kern
Area Frazier Park (93222)
Zoning E
Interior
Interior Features Balcony, Living Room Balcony, Living Room Deck Attached, Partially Furnished
Heating Propane, Wood
Cooling Central Forced Air
Flooring Laminate
Fireplaces Type FP in Living Room, Pellet Stove
Equipment Dishwasher, Dryer, Refrigerator, Washer, Propane Oven, Propane Range
Appliance Dishwasher, Dryer, Refrigerator, Washer, Propane Oven, Propane Range
Exterior
Garage Garage
Garage Spaces 1.0
Fence Wood
Pool Below Ground, Community/Common, Private, Association, Heated
Community Features Horse Trails
Complex Features Horse Trails
View Mountains/Hills, Neighborhood, Trees/Woods
Total Parking Spaces 1
Building
Lot Description National Forest
Story 1
Sewer Engineered Septic
Water Public, Well
Architectural Style Custom Built
Level or Stories 1 Story
Others
Monthly Total Fees $181
Acceptable Financing Cash, Conventional, FHA, Cash To New Loan, Submit
Listing Terms Cash, Conventional, FHA, Cash To New Loan, Submit
Special Listing Condition Standard
Read Less

Bought with Laura Raymond • Frazier Mt.Real Estate
GET MORE INFORMATION




