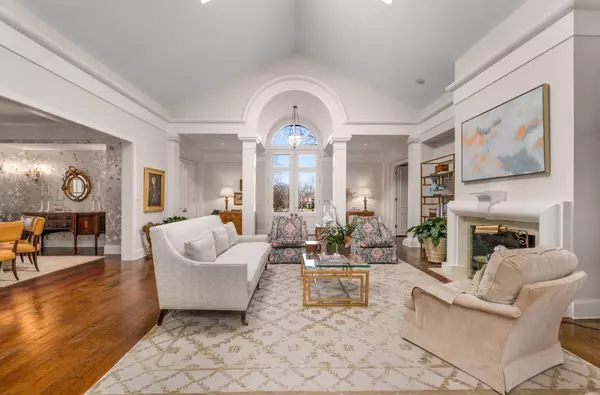For more information regarding the value of a property, please contact us for a free consultation.
1 Chartwell Mnr Nashville, TN 37215
Want to know what your home might be worth? Contact us for a FREE valuation!

Our team is ready to help you sell your home for the highest possible price ASAP
Key Details
Sold Price $3,121,500
Property Type Single Family Home
Sub Type Single Family Residence
Listing Status Sold
Purchase Type For Sale
Square Footage 4,256 sqft
Price per Sqft $733
Subdivision Northumberland
MLS Listing ID 2625031
Sold Date 06/21/24
Bedrooms 3
Full Baths 3
Half Baths 2
HOA Fees $582/mo
HOA Y/N Yes
Year Built 1986
Annual Tax Amount $9,052
Lot Size 1.050 Acres
Acres 1.05
Property Description
Welcome to one of Nashville's most sought after gated communities. Northumberland is a guard gated neighborhood convenient to all that this great city has to offer. This custom home was designed by Roger Rasbach of Houston Texas and build by Sam Sanders and sits at the end of a quiet cul-de-sac. The home has an airy, one level, open floorpan with wonderful natural light. Outstanding custom hardware, lighting and trim throughout. It offers 8 foot solid core doors with beautiful hardware. The entry, living room and den feature vaulted ceilings with custom millwork while the other rooms offer 10 foot ceilings. Beautiful pine floors throughout! It is truly a gem and a MUST SEE!
Location
State TN
County Davidson County
Rooms
Main Level Bedrooms 3
Interior
Interior Features Primary Bedroom Main Floor
Heating Natural Gas
Cooling Central Air
Flooring Finished Wood, Marble
Fireplaces Number 3
Fireplace Y
Appliance Trash Compactor, Dishwasher, Disposal, Microwave, Refrigerator
Exterior
Garage Spaces 2.0
Utilities Available Natural Gas Available, Water Available
Waterfront false
View Y/N false
Roof Type Shingle
Parking Type Attached
Private Pool false
Building
Lot Description Cul-De-Sac, Level
Story 1
Sewer Public Sewer
Water Public
Structure Type Stucco
New Construction false
Schools
Elementary Schools Julia Green Elementary
Middle Schools John Trotwood Moore Middle
High Schools Hillsboro Comp High School
Others
Senior Community false
Read Less

© 2024 Listings courtesy of RealTrac as distributed by MLS GRID. All Rights Reserved.
GET MORE INFORMATION




