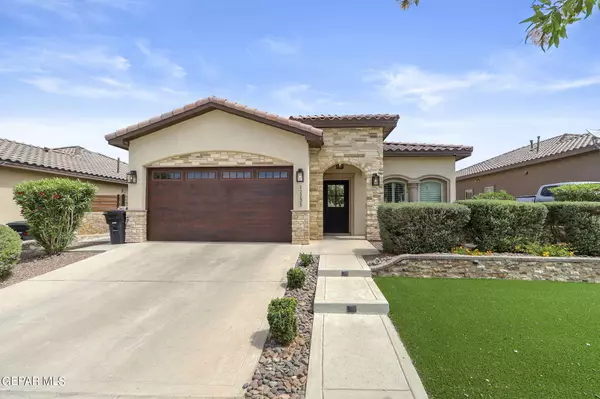For more information regarding the value of a property, please contact us for a free consultation.
12235 Houghton Springs DR El Paso, TX 79928
Want to know what your home might be worth? Contact us for a FREE valuation!
Our team is ready to help you sell your home for the highest possible price ASAP
Key Details
Property Type Single Family Home
Sub Type Single Family Residence
Listing Status Sold
Purchase Type For Sale
Square Footage 1,671 sqft
Price per Sqft $169
Subdivision Desert Canyon At Mission Ridge
MLS Listing ID 902569
Sold Date 06/24/24
Style 1 Story
Bedrooms 3
Full Baths 2
HOA Y/N No
Originating Board Greater El Paso Association of REALTORS®
Year Built 2016
Annual Tax Amount $6,309
Lot Size 7,061 Sqft
Acres 0.16
Property Description
Pride of ownership is evident from the moment you walk into this beautiful home located in the great neighborhood of Desert Canyon! As soon as you park, the front landscaping is impeccable as you walk to the front door. The open concept flows very well as you enter into the living area with high ceilings, wood beams, and plantation shutters on all major windows! The kitchen/dining area is perfect for you to enjoy with all the upgraded quartz counter tops and upgraded lighting! The home offers 3 bedrooms with no carpet and 2 beautiful restrooms with grey quartz! Finish your day in that perfectly landscape backyard sitting by the fireplace or cooking out! Don't wait and schedule your viewing today!
Location
State TX
County El Paso
Community Desert Canyon At Mission Ridge
Zoning R1
Rooms
Other Rooms Gazebo
Interior
Interior Features Ceiling Fan(s), Dining Room, Pantry, Smoke Alarm(s), Walk-In Closet(s)
Heating Natural Gas, Central
Cooling Refrigerated, Ceiling Fan(s)
Flooring Tile
Fireplace No
Window Features Shutters,Double Pane Windows
Laundry Gas Dryer Hookup, Washer Hookup
Exterior
Exterior Feature Wall Privacy, Security Wrought Iron, Walled Backyard, Gazebo, Fireplace Outside
Fence Back Yard, Front Yard
Pool None
Roof Type Pitched,Tile
Porch Covered
Private Pool No
Building
Lot Description Subdivided
Story 1
Sewer City
Water City
Architectural Style 1 Story
Level or Stories 1
Structure Type Stucco,Masonry
Schools
Elementary Schools Ben Narbuth
Middle Schools Eastlake Middle School
High Schools Eastlake
Others
Tax ID D41900000300900
Acceptable Financing Cash, Conventional, FHA, VA Loan
Listing Terms Cash, Conventional, FHA, VA Loan
Special Listing Condition None
Read Less
GET MORE INFORMATION




