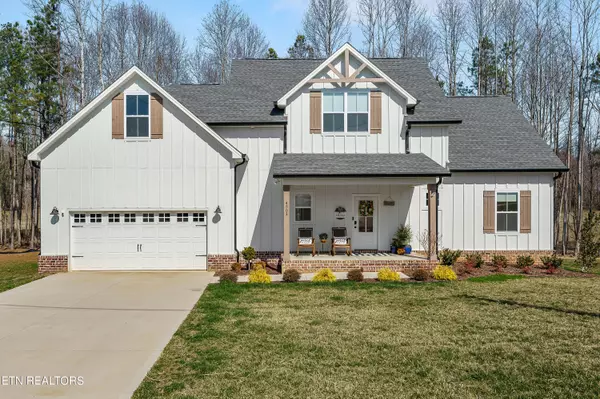For more information regarding the value of a property, please contact us for a free consultation.
4503 Jack Drive Cookeville, TN 38506
Want to know what your home might be worth? Contact us for a FREE valuation!

Our team is ready to help you sell your home for the highest possible price ASAP
Key Details
Sold Price $565,000
Property Type Single Family Home
Sub Type Residential
Listing Status Sold
Purchase Type For Sale
Square Footage 2,355 sqft
Price per Sqft $239
Subdivision Willow Estates
MLS Listing ID 1254473
Sold Date 06/24/24
Style A-Frame
Bedrooms 3
Full Baths 2
Half Baths 1
Originating Board East Tennessee REALTORS® MLS
Year Built 2023
Lot Size 0.900 Acres
Acres 0.9
Property Description
Situated on the best lot in a beautiful new development located between Cookeville and Baxter, this gorgeous like-new construction, built in 2023, is ready for its new owners! This hardy-plank sided home is the epitome of farmhouse charm, offering 2,355 finished sqft, an open floorplan with a massive kitchen island, vaulted ceilings, and a main level primary suit. Upstairs you'll find two guest bedrooms, a full bathroom, and a spacious bonus room! Relax on the covered back deck, overlooking the peaceful farmland view. Shed conveys with home. Improvements made by current owners include additional pantry and coffee bar added in kitchen, laundry room & half bath remodel, landscaping improvements, and more! Schedule your showing today!
Location
State TN
County Putnam County - 53
Area 0.9
Rooms
Basement Crawl Space, Other
Interior
Interior Features Walk-In Closet(s)
Heating Central, Electric
Cooling Central Cooling
Flooring Carpet, Vinyl
Fireplaces Number 1
Fireplaces Type Other, Electric
Appliance Dishwasher, Range, Refrigerator, Other
Heat Source Central, Electric
Exterior
Exterior Feature Porch - Covered, Deck
Garage Other
Garage Spaces 2.0
Parking Type Other
Total Parking Spaces 2
Garage Yes
Building
Lot Description Cul-De-Sac, Wooded, Irregular Lot
Faces From PCCH: Head south on Jefferson to I-40, West to Willow Avenue/Burgess Falls exit, Turn left. Travel south on Burgess Falls to Ditty Road, Right on Ditty, right on Neely Road, right on Sunbright Circle, left on Jack Drive. Property at the end of a culdesac with sign.
Sewer Septic Tank
Water Private
Architectural Style A-Frame
Additional Building Storage
Structure Type Frame,Other
Others
Restrictions Yes
Tax ID 008.00
Energy Description Electric
Acceptable Financing Call Listing Agent
Listing Terms Call Listing Agent
Read Less
GET MORE INFORMATION




