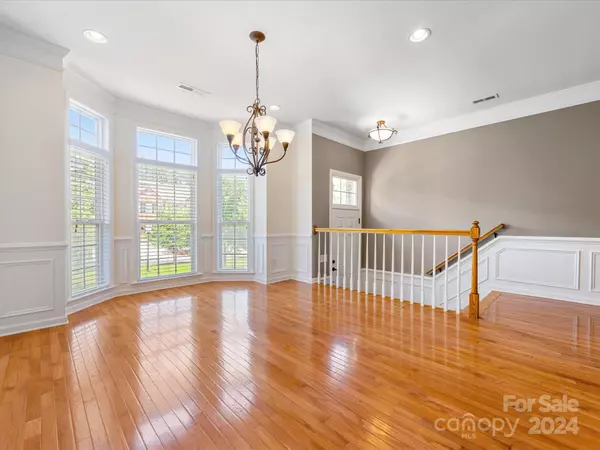For more information regarding the value of a property, please contact us for a free consultation.
3349 Luke Crossing DR Charlotte, NC 28226
Want to know what your home might be worth? Contact us for a FREE valuation!

Our team is ready to help you sell your home for the highest possible price ASAP
Key Details
Sold Price $560,000
Property Type Townhouse
Sub Type Townhouse
Listing Status Sold
Purchase Type For Sale
Square Footage 2,847 sqft
Price per Sqft $196
Subdivision Springs Village
MLS Listing ID 4143362
Sold Date 06/24/24
Style Transitional
Bedrooms 3
Full Baths 3
Half Baths 1
HOA Fees $400/mo
HOA Y/N 1
Abv Grd Liv Area 2,847
Year Built 2007
Property Description
Spacious and modern townhome in South Charlotte! Move into this fabulous, gated community just in time to enjoy the neighborhood pool this summer - plenty of green space and a gazebo area for mingling with your new neighbors. Hardwood floors, stainless, granite, walk-in closets, high ceilings, private deck and a fenced patio area. Chef’s kitchen with gas cooktop and double ovens plus a dry bar area perfect for entertaining. All 3 bedrooms include en suite baths and new carpet. Primary bedroom features a custom closet system plus a bath with dual vanity, jetted tub and separate water closet. Fresh, bright paint on 2 levels. Desirable schools. Extra large storage closets on each level which were originally built to accommodate an elevator in the future. Just a short distance to the Arboretum Shopping area and wonderful restaurants. Convenient to South Park as well as an easy drive into Uptown or Ballantyne. What more could you ask for!
Location
State NC
County Mecklenburg
Building/Complex Name Springs Village
Zoning R8MFCD
Interior
Interior Features Attic Stairs Pulldown, Breakfast Bar, Entrance Foyer, Garden Tub, Open Floorplan, Walk-In Closet(s), Walk-In Pantry
Heating Natural Gas
Cooling Central Air
Flooring Carpet, Hardwood, Tile
Fireplaces Type Gas, Gas Log, Great Room
Fireplace true
Appliance Dishwasher, Disposal, Double Oven, Gas Cooktop, Microwave
Exterior
Garage Spaces 2.0
Fence Back Yard
Community Features Gated, Outdoor Pool, Recreation Area, Street Lights
Parking Type Attached Garage, Garage Door Opener
Garage true
Building
Foundation Slab
Sewer Public Sewer
Water City
Architectural Style Transitional
Level or Stories Three
Structure Type Brick Full
New Construction false
Schools
Elementary Schools Olde Providence
Middle Schools South Charlotte
High Schools Providence
Others
HOA Name CAMS
Senior Community false
Restrictions Subdivision
Acceptable Financing Cash, Conventional
Listing Terms Cash, Conventional
Special Listing Condition None
Read Less
© 2024 Listings courtesy of Canopy MLS as distributed by MLS GRID. All Rights Reserved.
Bought with Bethany Mitchell • Realty ONE Group Select
GET MORE INFORMATION




