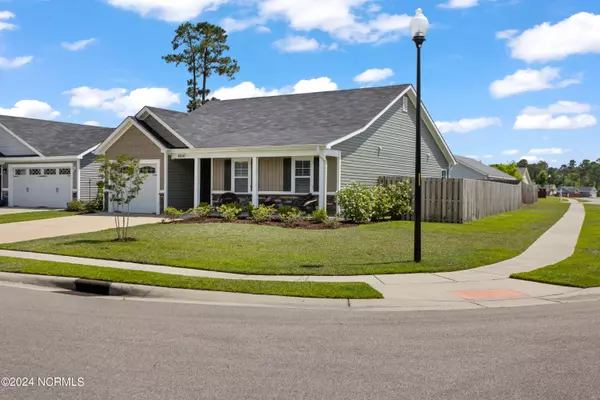For more information regarding the value of a property, please contact us for a free consultation.
4047 Ironstone CT Leland, NC 28451
Want to know what your home might be worth? Contact us for a FREE valuation!

Our team is ready to help you sell your home for the highest possible price ASAP
Key Details
Sold Price $300,000
Property Type Single Family Home
Sub Type Single Family Residence
Listing Status Sold
Purchase Type For Sale
Square Footage 1,224 sqft
Price per Sqft $245
Subdivision Windsor Park
MLS Listing ID 100447383
Sold Date 06/25/24
Style Wood Frame
Bedrooms 3
Full Baths 2
HOA Fees $400
HOA Y/N Yes
Originating Board North Carolina Regional MLS
Year Built 2021
Lot Size 7,422 Sqft
Acres 0.17
Lot Dimensions 122x17x44x127x51
Property Description
Welcome to 4047 Ironstone Court located in the sought-after community of Windsor Park, known for its easy commute and array of amenities! Situated on a desirable corner lot, this well-kept home, built in 2021, features 3 bedrooms and 2 bathrooms. The open concept floor plan and vaulted ceiling in the main living area, enhance the spaciousness and comfort throughout the home. Equipped with stainless steel appliances, the kitchen stands ready for all of your cooking needs. Featuring a tray ceiling, the master bedroom includes a walk-in closet and a vanity with dual sinks. Step outside to the fenced-in backyard, which boasts a beautiful pergola, ample space for a garden, and an irrigation system ensuring your landscape stays lush and well-maintained with minimal effort. Residents in Windsor Park enjoy access to the community pool, clubhouse, playground, picnic area, sidewalks and more! Don't miss out on the chance to call this place home!
Location
State NC
County Brunswick
Community Windsor Park
Zoning R-6
Direction Take 74/76 West into Brunswick County. Stay on 74/76 at Hwy 17 split, go about 8 miles. Turn right onto Enterprise Blvd into Windsor Park.
Location Details Mainland
Rooms
Primary Bedroom Level Primary Living Area
Interior
Interior Features Foyer, Master Downstairs, Tray Ceiling(s), Vaulted Ceiling(s), Ceiling Fan(s), Pantry, Walk-In Closet(s)
Heating Electric, Heat Pump
Cooling Central Air
Flooring LVT/LVP, Carpet
Fireplaces Type None
Fireplace No
Appliance Stove/Oven - Electric, Refrigerator, Microwave - Built-In, Dishwasher
Laundry Inside
Exterior
Exterior Feature Irrigation System
Garage Paved
Garage Spaces 1.0
Waterfront No
Roof Type Architectural Shingle
Porch Patio
Parking Type Paved
Building
Lot Description Corner Lot
Story 1
Entry Level One
Foundation Slab
Sewer Municipal Sewer
Water Municipal Water
Structure Type Irrigation System
New Construction No
Others
Tax ID 022kr028
Acceptable Financing Cash, Conventional, FHA, VA Loan
Listing Terms Cash, Conventional, FHA, VA Loan
Special Listing Condition None
Read Less

GET MORE INFORMATION




