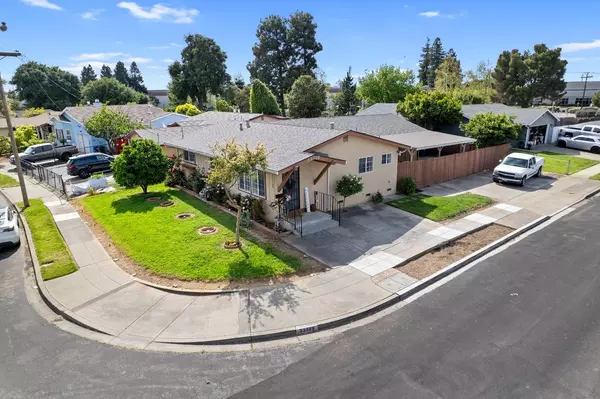For more information regarding the value of a property, please contact us for a free consultation.
33329 13th St. Union City, CA 94587
Want to know what your home might be worth? Contact us for a FREE valuation!

Our team is ready to help you sell your home for the highest possible price ASAP
Key Details
Sold Price $950,000
Property Type Single Family Home
Sub Type Single Family Residence
Listing Status Sold
Purchase Type For Sale
Square Footage 1,419 sqft
Price per Sqft $669
MLS Listing ID 224020690
Sold Date 06/25/24
Bedrooms 4
Full Baths 2
HOA Y/N No
Originating Board MLS Metrolist
Year Built 1961
Lot Size 6,098 Sqft
Acres 0.14
Property Description
Welcome to 33329 13th St. in Union City! This single-level gem nestled on a corner lot in the tranquil Decoto neighborhood offers the perfect blend of comfort and versatility. Boasting 4 bedrooms and 2 bathrooms, this main home features over 1400sqft of spacious living. Plus the converted 2-car garage, now a fully livable 1-bedroom, 1-bathroom apartment complete with a kitchen, offering versatility for multigenerational living or generating rental income with its separate entrance. Recent updates include new vinyl flooring in the kitchen, fresh carpeting in bedrooms and hallways, and new recessed lighting throughout, infusing the space with a tastefully modern ambiance. The kitchen, sporting stainless steel appliances and a hood over the range, opens to a dining area, perfect for gatherings. Bedrooms are generously sized and bathed in natural light, ensuring comfort. Outside, a covered patio overlooks a backyard with mature fruit trees, ideal for family BBQs. This prime location offers easy access to Dry Creek East Bay Regional Park and Alameda Creek Regional Trail for outdoor enthusiasts, as well as proximity to local eateries, shopping, and entertainment options. With convenient access to BART, the 880 freeway, and the Dumbarton Bridge, commuting is a breeze.
Location
State CA
County Alameda
Area Union City
Direction GPS
Rooms
Master Bathroom Shower Stall(s), Tile
Living Room Other
Dining Room Formal Area
Kitchen Other Counter
Interior
Interior Features Storage Area(s)
Heating Central, Natural Gas
Cooling None
Flooring Carpet, Laminate, Tile
Appliance Free Standing Gas Oven, Free Standing Gas Range, Free Standing Refrigerator, Hood Over Range, Dishwasher, Disposal
Laundry Hookups Only, Inside Room
Exterior
Exterior Feature Covered Courtyard, Uncovered Courtyard, Entry Gate
Garage No Garage, Uncovered Parking Spaces 2+
Fence Back Yard, Chain Link, Fenced, Wood, Front Yard
Utilities Available Cable Available, Internet Available, Natural Gas Available, Natural Gas Connected
Roof Type Composition
Topography Level
Porch Awning, Back Porch, Covered Patio, Uncovered Patio
Private Pool No
Building
Lot Description Corner, Curb(s)/Gutter(s), Shape Regular, Landscape Front
Story 1
Foundation Raised
Sewer Public Sewer
Water Public
Architectural Style Contemporary, Conversion
Level or Stories One
Schools
Elementary Schools New Haven Unified
Middle Schools Hayward Unified
High Schools New Haven Unified
School District Alameda
Others
Senior Community No
Tax ID 486-39-12
Special Listing Condition None
Read Less

Bought with Redfin
GET MORE INFORMATION




