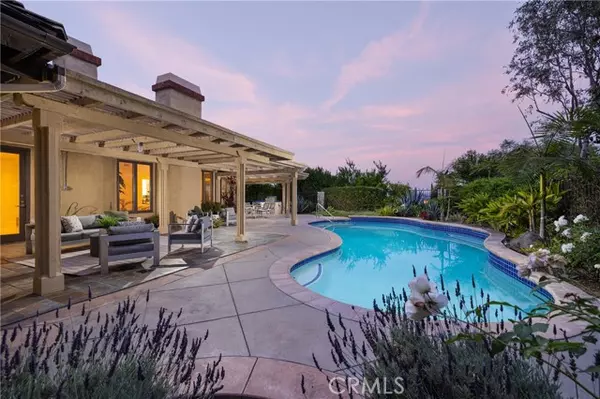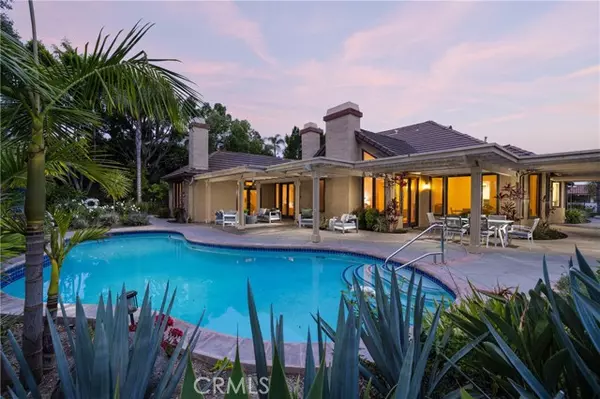For more information regarding the value of a property, please contact us for a free consultation.
25702 Nellie Gail RD Laguna Hills, CA 92653
Want to know what your home might be worth? Contact us for a FREE valuation!

Our team is ready to help you sell your home for the highest possible price ASAP
Key Details
Sold Price $2,600,000
Property Type Single Family Home
Sub Type Single Family Home
Listing Status Sold
Purchase Type For Sale
Square Footage 3,399 sqft
Price per Sqft $764
MLS Listing ID CROC24114752
Sold Date 06/25/24
Style Tudor
Bedrooms 3
Full Baths 3
Half Baths 1
HOA Fees $182/mo
Originating Board California Regional MLS
Year Built 1988
Lot Size 0.466 Acres
Property Description
Custom, single-level Tudor-style home on a secluded corner lot of nearly 1/2 acre, offering the perfect blend of luxury, privacy, and breathtaking mountain views. Arrive on tree-lined streets of the coveted Nellie Gail Ranch community to your manicured front yard and large 2-stall garage. Enter the unique rotunda to a stunning living room with soaring cathedral ceilings and a fireplace flanked by natural light. The functional layout flows from living area to a built-in bar and formal dining room, greatly enhancing the home's entertaining capabilities. Timeless stone flooring with inlaid designs adds a touch of elegance throughout the common areas. The kitchen is a chef's dream, featuring a sunny eat-in space, a cooktop center island, quality stainless appliances, and a large walk-in pantry with a private safe. Direct patio access from multiple rooms of the home allows for effortless indoor-outdoor enjoyment. A long hallway with ample storage and display space leads to the first bedroom suite and an efficient laundry room with front-loading washer/dryer. Moving to the northern wing, the family room provides another peaceful living area with a fireplace and patio doors. Past a spacious powder room is your second bedroom suite with walk-in closet and 3/4 bath. The generous primary s
Location
State CA
County Orange
Area S2 - Laguna Hills
Zoning R-1
Rooms
Family Room Separate Family Room, Other
Dining Room Formal Dining Room, In Kitchen, Other
Kitchen Dishwasher, Other, Pantry, Oven Range - Built-In, Refrigerator
Interior
Heating Central Forced Air
Cooling Central AC
Fireplaces Type Family Room, Gas Burning, Living Room, Primary Bedroom
Laundry In Laundry Room, 30, Other, Washer, Dryer
Exterior
Garage Attached Garage, Garage, Gate / Door Opener, Other
Garage Spaces 2.0
Fence 22
Pool Pool - In Ground, 31, Pool - Yes
Utilities Available Electricity - On Site, Telephone - Not On Site
View Hills, Local/Neighborhood, Forest / Woods
Building
Story One Story
Foundation Concrete Slab
Water District - Public
Architectural Style Tudor
Others
Tax ID 62733206
Special Listing Condition Not Applicable
Read Less

© 2024 MLSListings Inc. All rights reserved.
Bought with Ryan Argue • Plan A Real Estate
GET MORE INFORMATION




