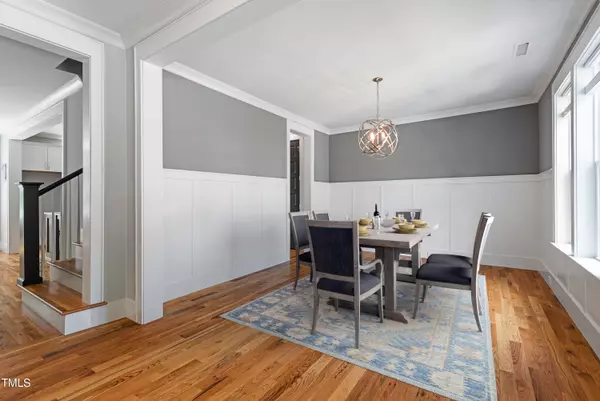Bought with Chapel Hill Realty Group, Inc.
For more information regarding the value of a property, please contact us for a free consultation.
215 Lucas Lane Chapel Hill, NC 27516
Want to know what your home might be worth? Contact us for a FREE valuation!

Our team is ready to help you sell your home for the highest possible price ASAP
Key Details
Sold Price $1,300,000
Property Type Single Family Home
Sub Type Single Family Residence
Listing Status Sold
Purchase Type For Sale
Square Footage 4,561 sqft
Price per Sqft $285
Subdivision Claremont
MLS Listing ID 10031264
Sold Date 06/25/24
Style Site Built
Bedrooms 5
Full Baths 5
HOA Fees $114/qua
HOA Y/N Yes
Abv Grd Liv Area 4,561
Originating Board Triangle MLS
Year Built 2018
Annual Tax Amount $11,842
Lot Size 6,969 Sqft
Acres 0.16
Property Description
Welcome to your dream home! This Stunning 5 bed/5 bath move-in ready home located in the highly desirable Claremont neighborhood is a true gem! Built in 2019, this home boasts quartz countertops, shaker cabinets, modern fixtures throughout and a fully finished walkout basement w/ media room, rec room, large office, and bathroom w/tons of natural light. Huge bonus room on second floor, open floor plan, 10 ft ceilings and much more!. Enjoy your morning coffee on the large screened in porch overlooking a beautiful wooded natural area, then head out for the day to spend quality time at the beautiful community pool, take a long walk, jog or take bike ride through the community trails. The location cannot be beat! Just a few minutes drive to downtown Chapel Hill & Carrboro and I/40 for easy commute to Raleigh, Durham and RTP.
Location
State NC
County Orange
Community Clubhouse, Curbs, Playground, Sidewalks, Street Lights, Suburban
Zoning R20
Direction From Martin Luther King Jr. Blvd turn onto Homestead Rd, pass fire station on the left, then turn right onto Claremont, turn left on Camilla and home is 2nd house on the right.
Rooms
Basement Bath/Stubbed, Daylight, Exterior Entry, Finished, Full, Heated, Walk-Out Access
Interior
Interior Features Bathtub Only, Bathtub/Shower Combination, Bookcases, Breakfast Bar, Built-in Features, Ceiling Fan(s), Chandelier, Crown Molding, Dining L, Double Vanity, Eat-in Kitchen, Entrance Foyer, High Ceilings, Kitchen Island, Open Floorplan, Pantry, Quartz Counters, Recessed Lighting, Separate Shower, Smooth Ceilings, Soaking Tub, Storage, Walk-In Closet(s), Walk-In Shower, Water Closet
Heating Fireplace Insert, Fireplace(s), Forced Air, Gas Pack, Heat Pump, Natural Gas
Cooling Central Air, Dual, Heat Pump
Flooring Carpet, Ceramic Tile, Hardwood
Window Features Blinds
Appliance Built-In Electric Oven, Dryer, Gas Cooktop, Microwave, Tankless Water Heater, Washer/Dryer, Other
Laundry Laundry Room, Upper Level
Exterior
Exterior Feature Playground, Other
Garage Spaces 3.0
Pool Association
Community Features Clubhouse, Curbs, Playground, Sidewalks, Street Lights, Suburban
Utilities Available Cable Available, Electricity Available, Electricity Connected, Natural Gas Available, Natural Gas Connected, Natural Gas Not Available, Phone Available, Sewer Available, Sewer Connected, Water Available, Water Connected
Roof Type Shingle
Street Surface Asphalt
Porch Screened, See Remarks
Parking Type Attached, Concrete, Driveway, Garage Door Opener, Garage Faces Front
Garage Yes
Private Pool No
Building
Lot Description Back Yard, Front Yard
Faces From Martin Luther King Jr. Blvd turn onto Homestead Rd, pass fire station on the left, then turn right onto Claremont, turn left on Camilla and home is 2nd house on the right.
Story 3
Foundation Combination
Sewer Public Sewer
Water Public
Architectural Style Transitional
Level or Stories 3
Structure Type Fiber Cement
New Construction No
Schools
Elementary Schools Ch/Carrboro - Seawell
Middle Schools Ch/Carrboro - Smith
High Schools Ch/Carrboro - Chapel Hill
Others
HOA Fee Include Storm Water Maintenance
Senior Community false
Tax ID 9779372907
Special Listing Condition Standard
Read Less

GET MORE INFORMATION




