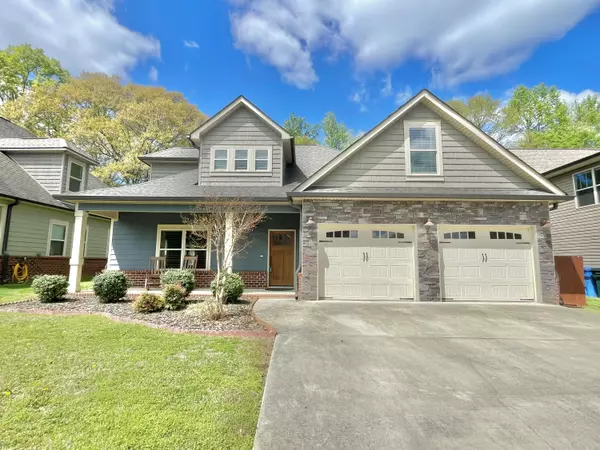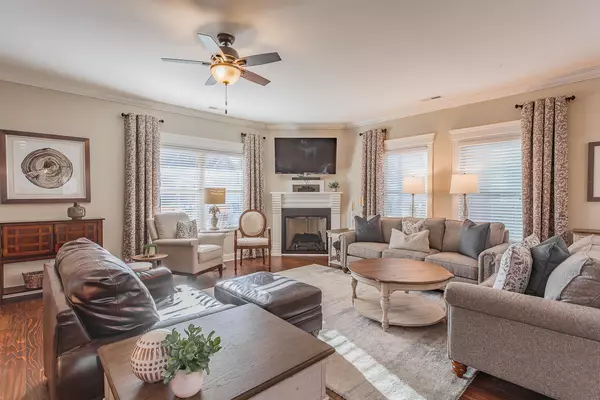For more information regarding the value of a property, please contact us for a free consultation.
2456 Waterhaven DR Chattanooga, TN 37406
Want to know what your home might be worth? Contact us for a FREE valuation!

Our team is ready to help you sell your home for the highest possible price ASAP
Key Details
Sold Price $473,000
Property Type Single Family Home
Sub Type Single Family Residence
Listing Status Sold
Purchase Type For Sale
Square Footage 2,451 sqft
Price per Sqft $192
Subdivision Waterhaven
MLS Listing ID 1385579
Sold Date 06/25/24
Style Contemporary
Bedrooms 4
Full Baths 3
HOA Fees $62/ann
Originating Board Greater Chattanooga REALTORS®
Year Built 2014
Lot Size 7,840 Sqft
Acres 0.18
Lot Dimensions 60 x 130
Property Sub-Type Single Family Residence
Property Description
Move In Ready! This gated community offers a playground, swimming pool, access to hiking trails, stocked ponds, a boat launch, and a dock for water activities. For those with outdoor hobbies, take advantage of the RV/boat/camper storage, ensuring your recreational vehicles are close by & easily accessible. Whether you're relaxing at home or exploring the community's amenities, this property offers the ultimate combination of comfort & convenience. This stunning 4 bedroom, 3 full bath residence has an inviting open floor plan. As you enter, you're greeted by the spacious living area, seamlessly connected to the dining room and kitchen. The primary bedroom is large enough for a sitting area while the en
suite features a soaking tub & glass enclosed tiled shower. Two additional bedrooms and a full bath are located on the main floor. Upstairs you will find a large bonus room, 4th bedroom, and 3rd full bathroom. The screened porch, fenced yard, ample storage, and 2 car garage round out this home nicely. Call the listing agent for your private tour.
Location
State TN
County Hamilton
Area 0.18
Rooms
Basement None
Interior
Interior Features Connected Shared Bathroom, Eat-in Kitchen, En Suite, Granite Counters, High Ceilings, Open Floorplan, Pantry, Primary Downstairs, Separate Shower, Sitting Area, Soaking Tub, Split Bedrooms, Tub/shower Combo, Walk-In Closet(s)
Heating Central, Electric
Cooling Central Air, Electric, Multi Units
Flooring Carpet, Hardwood, Tile
Fireplaces Number 1
Fireplaces Type Electric, Living Room
Fireplace Yes
Window Features Vinyl Frames
Appliance Microwave, Free-Standing Electric Range, Electric Water Heater, Disposal, Dishwasher
Heat Source Central, Electric
Laundry Electric Dryer Hookup, Gas Dryer Hookup, Laundry Room, Washer Hookup
Exterior
Exterior Feature Dock
Parking Features Garage Door Opener, Garage Faces Front, Kitchen Level
Garage Spaces 2.0
Garage Description Attached, Garage Door Opener, Garage Faces Front, Kitchen Level
Pool Community
Community Features Playground, Pond
Utilities Available Cable Available, Electricity Available, Phone Available, Sewer Connected, Underground Utilities
Roof Type Shingle
Porch Deck, Patio, Porch, Porch - Covered, Porch - Screened
Total Parking Spaces 2
Garage Yes
Building
Lot Description Flag Lot, Level, Split Possible
Faces 153N to Exit 5B - TN 17S. Turn Right onto S Access Rd, Left onto Benton Dr, Left onto Harrison Pike, Right onto Waterhaven Dr.
Story One and One Half
Foundation Concrete Perimeter
Water Public
Architectural Style Contemporary
Structure Type Brick,Fiber Cement,Stone
Schools
Elementary Schools Harrison Elementary
Middle Schools Dalewood Middle
High Schools Brainerd High
Others
Senior Community No
Tax ID 128g E 055
Security Features Gated Community,Smoke Detector(s)
Acceptable Financing Cash, Conventional, FHA, VA Loan, Owner May Carry
Listing Terms Cash, Conventional, FHA, VA Loan, Owner May Carry
Read Less



