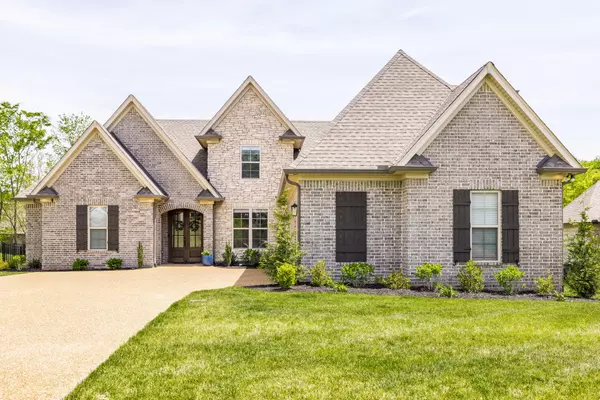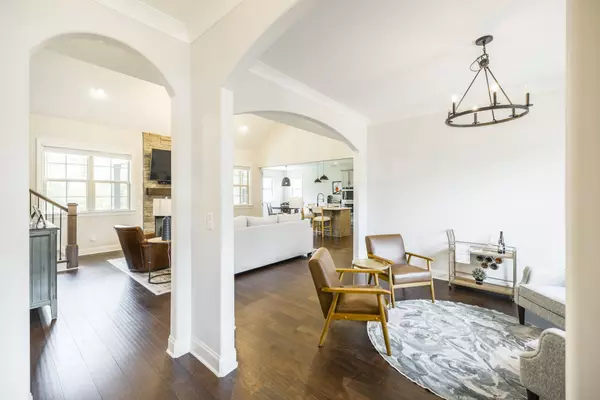For more information regarding the value of a property, please contact us for a free consultation.
972 Luxborough Dr Hendersonville, TN 37075
Want to know what your home might be worth? Contact us for a FREE valuation!

Our team is ready to help you sell your home for the highest possible price ASAP
Key Details
Sold Price $830,000
Property Type Single Family Home
Sub Type Single Family Residence
Listing Status Sold
Purchase Type For Sale
Square Footage 3,044 sqft
Price per Sqft $272
Subdivision Somerset Downs
MLS Listing ID 2646959
Sold Date 06/25/24
Bedrooms 4
Full Baths 3
HOA Fees $40/ann
HOA Y/N Yes
Year Built 2023
Annual Tax Amount $640
Lot Size 0.450 Acres
Acres 0.45
Property Description
Welcome to Somerset Downs, where this charming home awaits its new owner. Boasting a "like new" condition, this residence offers the perfect blend of comfort and modernity. With two spacious bedrooms conveniently located on the main level, it ensures both functionality and accessibility. The highlight of this property is its expansive fenced backyard, a blank canvas awaiting your creative touch and future aspirations. Imagine the possibilities for outdoor entertainment, gardening, or simply enjoying the fresh air in your private oasis. Additionally, the three-car garage provides ample space for parking and storage, catering to your practical needs. Don't miss the opportunity to make this delightful home your own!
Location
State TN
County Sumner County
Rooms
Main Level Bedrooms 2
Interior
Heating Central, Dual, Heat Pump, Natural Gas
Cooling Central Air, Electric
Flooring Carpet, Finished Wood, Tile
Fireplaces Number 1
Fireplace Y
Appliance Dishwasher, Disposal, Microwave
Exterior
Garage Spaces 3.0
Utilities Available Electricity Available, Water Available
Waterfront false
View Y/N false
Parking Type Attached - Side
Private Pool false
Building
Story 2
Sewer Public Sewer
Water Public
Structure Type Brick,Stone
New Construction false
Schools
Elementary Schools Beech Elementary
Middle Schools T. W. Hunter Middle School
High Schools Beech Sr High School
Others
Senior Community false
Read Less

© 2024 Listings courtesy of RealTrac as distributed by MLS GRID. All Rights Reserved.
GET MORE INFORMATION




