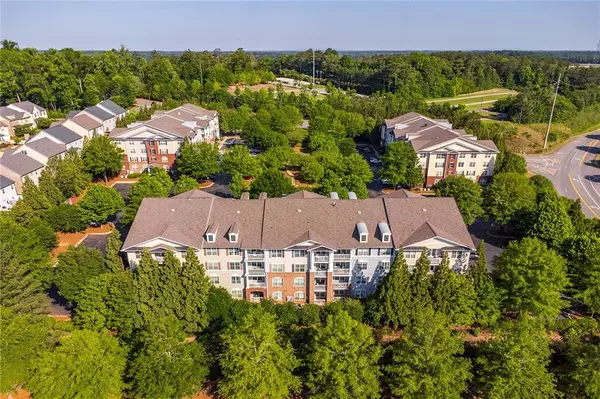For more information regarding the value of a property, please contact us for a free consultation.
1965 Nocturne DR #1403 Alpharetta, GA 30009
Want to know what your home might be worth? Contact us for a FREE valuation!

Our team is ready to help you sell your home for the highest possible price ASAP
Key Details
Sold Price $380,000
Property Type Condo
Sub Type Condominium
Listing Status Sold
Purchase Type For Sale
Square Footage 1,209 sqft
Price per Sqft $314
Subdivision Westside Commons
MLS Listing ID 7392041
Sold Date 06/25/24
Style Traditional
Bedrooms 2
Full Baths 2
Construction Status Updated/Remodeled
HOA Fees $334
HOA Y/N Yes
Originating Board First Multiple Listing Service
Year Built 2005
Annual Tax Amount $2,495
Tax Year 2023
Lot Size 1,219 Sqft
Acres 0.028
Property Description
Introducing this rare, top-floor condo that has been fully renovated from top to bottom with polished, modern finishes throughout the home. Secured entry building with easy, elevator access to the top floor where the condos have high ceilings, exceptional views and no one living above you! This home offers a spacious layout, vaulted ceilings, and abundant natural light making it ideal for a variety of lifestyles.
Two bedroom floorplans makes it ideal for a roommate setup or for those needing a dedicated home office. Each room offers ample closet space and plenty of natural light, ensuring a warm and cheerful environment. The well-appointed kitchen boasts sleek countertops, stainless steel appliances, ample cabinet space, and large walk-in pantry, perfect for preparing meals and enjoying casual dining. The updated bathrooms feature modern vanities, stylish tiles, and high-end fixtures, adding to the condo's overall appeal. Step outside on your private porch to relax and unwind while enjoying the top-floor views. In addition, you'll find an extra private storage space across the hall (H 130 W 43.5 D 28), assigned parking, and plenty of visitor parking spots.
Just minutes away from the city's best dining, shopping, and entertainment options. You can walk to Fetch Dog Park, North Point Mall, Top Golf, Ameris Bank Ampitheater, and more. Sought after Milton High School district. Experience the perfect combination of comfort, style, and convenience in this beautifully updated condo.
Location
State GA
County Fulton
Lake Name None
Rooms
Bedroom Description Roommate Floor Plan,Split Bedroom Plan
Other Rooms None
Basement None
Main Level Bedrooms 2
Dining Room Open Concept
Interior
Interior Features Entrance Foyer, High Ceilings 10 ft Main
Heating Central, Zoned
Cooling Central Air, Zoned
Flooring Vinyl
Fireplaces Type None
Window Features Double Pane Windows,Window Treatments
Appliance Dishwasher, Disposal
Laundry Laundry Closet, Main Level
Exterior
Exterior Feature None
Parking Features Assigned
Fence None
Pool None
Community Features Clubhouse, Homeowners Assoc, Near Public Transport, Near Schools, Near Shopping, Near Trails/Greenway, Playground, Pool
Utilities Available Cable Available, Electricity Available, Natural Gas Available, Phone Available, Sewer Available, Underground Utilities, Water Available
Waterfront Description None
View Other
Roof Type Shingle
Street Surface Paved
Accessibility Accessible Elevator Installed
Handicap Access Accessible Elevator Installed
Porch Deck
Total Parking Spaces 1
Private Pool false
Building
Lot Description Other
Story One
Foundation Slab
Sewer Public Sewer
Water Public
Architectural Style Traditional
Level or Stories One
Structure Type Brick
New Construction No
Construction Status Updated/Remodeled
Schools
Elementary Schools Hembree Springs
Middle Schools Northwestern
High Schools Milton - Fulton
Others
HOA Fee Include Maintenance Grounds,Maintenance Structure,Pest Control,Reserve Fund,Sewer,Swim,Termite,Trash,Water
Senior Community no
Restrictions true
Tax ID 12 260006891415
Ownership Condominium
Acceptable Financing 1031 Exchange, Cash, Conventional, FHA, VA Loan
Listing Terms 1031 Exchange, Cash, Conventional, FHA, VA Loan
Financing yes
Special Listing Condition None
Read Less

Bought with Virtual Properties Realty.com
GET MORE INFORMATION




