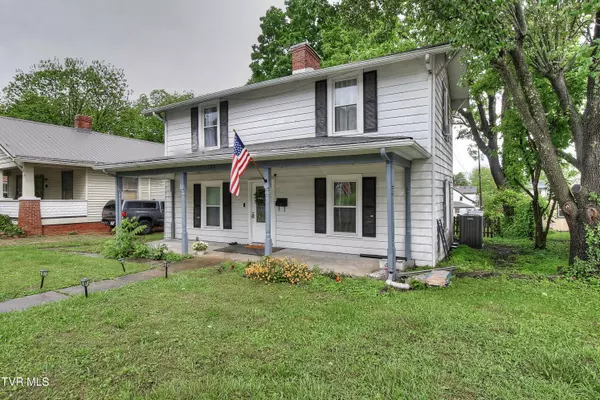For more information regarding the value of a property, please contact us for a free consultation.
106 Poplar ST Johnson City, TN 37604
Want to know what your home might be worth? Contact us for a FREE valuation!

Our team is ready to help you sell your home for the highest possible price ASAP
Key Details
Sold Price $140,000
Property Type Single Family Home
Sub Type Single Family Residence
Listing Status Sold
Purchase Type For Sale
Square Footage 1,567 sqft
Price per Sqft $89
Subdivision J City Real Estate Add
MLS Listing ID 9965599
Sold Date 06/26/24
Style Traditional
Bedrooms 2
Full Baths 1
HOA Y/N No
Total Fin. Sqft 1567
Originating Board Tennessee/Virginia Regional MLS
Year Built 1930
Lot Size 7,405 Sqft
Acres 0.17
Lot Dimensions 50 x 150
Property Description
INVESTORS TAKE NOTE, great opportunity this charming home in the Tree Streets needs TLC. This great home has over 1,500 finished square feet, 2-3 bedrooms, 1 full bath, spacious living room and large kitchen. Wonderful outdoor living space: Covered front porch, large back deck overlooking the level and fenced-in backyard. Great location, just minutes from ETSU, Milligan College, downtown, Founders Park, restaurants and interstate. Other Highlights are: hardwood flooring, storage shed & new heat pump. Sold as is/where is and therefore priced to sell!
Location
State TN
County Washington
Community J City Real Estate Add
Area 0.17
Zoning R
Direction From Interstate 26, take Exit 23 Take the TN-91/Market St exit; Turn right on Market St-0.2 miles; take 2nd left on South Roan St. Go 0.4 miles-take a right on Locust St; take a left on Spring St-go 0.7 miles; take a left on W. Poplar St-go 0.2 miles house is on right.
Rooms
Other Rooms Shed(s)
Basement Crawl Space
Primary Bedroom Level First
Interior
Interior Features Primary Downstairs, 2+ Person Tub, Eat-in Kitchen, Kitchen/Dining Combo
Heating Electric, Heat Pump, Electric
Cooling Central Air, Heat Pump
Flooring Hardwood
Fireplaces Number 2
Fireplaces Type Primary Bedroom, Brick, Living Room
Fireplace Yes
Window Features Single Pane Windows,Window Treatments
Appliance Refrigerator
Heat Source Electric, Heat Pump
Laundry Electric Dryer Hookup, Washer Hookup
Exterior
Garage Parking Pad
Community Features Sidewalks, Curbs
Utilities Available Cable Connected
Amenities Available Landscaping
Roof Type Composition
Topography Cleared, Level
Porch Covered, Front Porch
Parking Type Parking Pad
Building
Entry Level Two
Foundation Block
Sewer Public Sewer
Water Public
Architectural Style Traditional
Structure Type Aluminum Siding
New Construction No
Schools
Elementary Schools South Side
Middle Schools Indian Trail
High Schools Science Hill
Others
Senior Community No
Tax ID 054d G 017.00
Acceptable Financing Cash, Conventional
Listing Terms Cash, Conventional
Read Less
Bought with Alexis P Greene • Foundation Realty Group
GET MORE INFORMATION




