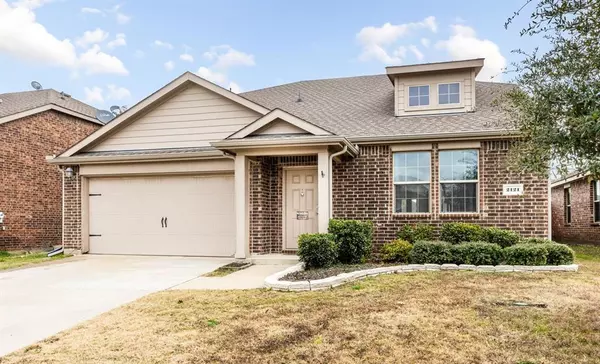For more information regarding the value of a property, please contact us for a free consultation.
2121 Meadow View Drive Princeton, TX 75407
Want to know what your home might be worth? Contact us for a FREE valuation!

Our team is ready to help you sell your home for the highest possible price ASAP
Key Details
Property Type Single Family Home
Sub Type Single Family Residence
Listing Status Sold
Purchase Type For Sale
Square Footage 2,119 sqft
Price per Sqft $162
Subdivision Abbey Crossing Ph Iii
MLS Listing ID 20493235
Sold Date 06/26/24
Style Traditional
Bedrooms 4
Full Baths 2
Half Baths 1
HOA Fees $30/ann
HOA Y/N Mandatory
Year Built 2014
Annual Tax Amount $6,152
Lot Size 5,445 Sqft
Acres 0.125
Lot Dimensions 50 x 110
Property Description
Clean and pretty 2 story home in highly desired Abbey Crossing. This home is move in ready, 4 bedrooms & 2.5 baths. Open floor plan is great for entertaining with vaulted ceiling, open to kitchen and breakfast area . Hardwood floors in living area . The kitchen boasts 42 inch cabinets and black appliances, granite counters, ceramic tile floors, and a separate pantry. First floor huge master suite, with large walk in closet and plenty of storage. The second floor has 3 large secondary bedrooms and a tech center area for your home office. Ceiling fans throughout Full sprinkler front and back Large fenced backyard and 2 car garage . This home is within walking distance to elementary school. Seller offering $1000 in buyer's closing costs for fencing repair or updates
Location
State TX
County Collin
Community Community Pool, Greenbelt, Jogging Path/Bike Path, Park, Playground, Sidewalks
Direction Taking 75N from Dallas take exit 41 to Greenville and Denton. Turn right onto W University Dr (HWY 380) and turn left on Monte Carlo BLVD. Turn right on Forest Meadow Dr and then turn right on Meadow Creek Dr. Property will be on your left.
Rooms
Dining Room 2
Interior
Interior Features Cable TV Available, Chandelier, Eat-in Kitchen, Granite Counters, High Speed Internet Available, Open Floorplan, Pantry, Vaulted Ceiling(s), Walk-In Closet(s)
Heating Central, Electric, ENERGY STAR Qualified Equipment, Heat Pump
Cooling Ceiling Fan(s), Central Air, Electric, ENERGY STAR Qualified Equipment, Heat Pump
Flooring Carpet, Tile, Wood
Equipment Irrigation Equipment
Appliance Dishwasher, Disposal, Dryer, Electric Cooktop, Electric Oven, Electric Range, Electric Water Heater, Microwave
Heat Source Central, Electric, ENERGY STAR Qualified Equipment, Heat Pump
Laundry Electric Dryer Hookup, Utility Room, Full Size W/D Area, Washer Hookup
Exterior
Exterior Feature Rain Gutters
Garage Spaces 2.0
Fence Wood
Community Features Community Pool, Greenbelt, Jogging Path/Bike Path, Park, Playground, Sidewalks
Utilities Available Cable Available, City Sewer, City Water, Concrete, Curbs, Electricity Connected, Sidewalk, Underground Utilities
Roof Type Shingle
Total Parking Spaces 2
Garage Yes
Building
Lot Description Few Trees, Interior Lot, Sprinkler System, Subdivision
Story Two
Foundation Slab
Level or Stories Two
Structure Type Brick
Schools
Elementary Schools Leta Horn Smith
Middle Schools Clark
High Schools Princeton
School District Princeton Isd
Others
Ownership Christina D. Bertrand
Acceptable Financing Cash, Conventional, FHA, VA Loan
Listing Terms Cash, Conventional, FHA, VA Loan
Financing Conventional
Special Listing Condition Survey Available
Read Less

©2024 North Texas Real Estate Information Systems.
Bought with Lingqian Zhuo • Sunet Group
GET MORE INFORMATION




