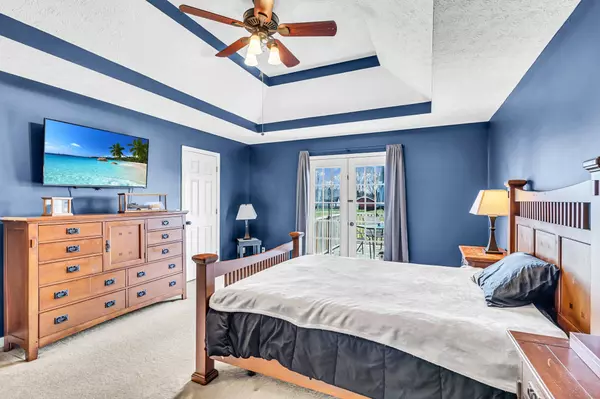For more information regarding the value of a property, please contact us for a free consultation.
1004 Nina Dr Springfield, TN 37172
Want to know what your home might be worth? Contact us for a FREE valuation!

Our team is ready to help you sell your home for the highest possible price ASAP
Key Details
Sold Price $395,000
Property Type Single Family Home
Sub Type Single Family Residence
Listing Status Sold
Purchase Type For Sale
Square Footage 1,765 sqft
Price per Sqft $223
Subdivision Windland Est Sec 1
MLS Listing ID 2658443
Sold Date 06/26/24
Bedrooms 3
Full Baths 2
HOA Fees $4/ann
HOA Y/N Yes
Year Built 1994
Annual Tax Amount $1,403
Lot Size 1.130 Acres
Acres 1.13
Lot Dimensions 140 X 305 IRR
Property Description
Easy Commute to Nashville - Charming Country Home, great floor plan & large backyard in sought-after neighborhood. Checks all the boxes: Primary down, zoned bedrooms, bonus room, garage, 1 acre, concrete drive. Inside, the cozy living room boasts a fireplace, vaulted ceiling, and inviting ambiance. The eat-in kitchen features white cabinets and new stainless steel appliances, while the formal dining room sets the stage for special gatherings.The true highlight is the outdoor haven: a vast backyard oasis with a firepit, perfect for starlit gatherings. A spacious back deck allows for outdoor dining and relaxation, while the covered front porch exudes Southern charm. Upstairs bonus room offers extra living space and storage options. With a two-car garage, a one-year-old roof, this home epitomizes city access and country living in a welcoming, spacious setting. THDA assumable loan (3.75%) possible for qualified first time buyers.
Location
State TN
County Robertson County
Rooms
Main Level Bedrooms 3
Interior
Interior Features Ceiling Fan(s), Storage, High Speed Internet
Heating Central, Natural Gas
Cooling Central Air, Electric
Flooring Carpet, Finished Wood, Vinyl
Fireplaces Number 1
Fireplace Y
Appliance Dishwasher
Exterior
Garage Spaces 2.0
Utilities Available Electricity Available, Water Available, Cable Connected
Waterfront false
View Y/N false
Roof Type Shingle
Parking Type Attached - Rear
Private Pool false
Building
Story 1.5
Sewer Septic Tank
Water Public
Structure Type Brick,Vinyl Siding
New Construction false
Schools
Elementary Schools Coopertown Elementary
Middle Schools Coopertown Middle School
High Schools Springfield High School
Others
Senior Community false
Read Less

© 2024 Listings courtesy of RealTrac as distributed by MLS GRID. All Rights Reserved.
GET MORE INFORMATION




