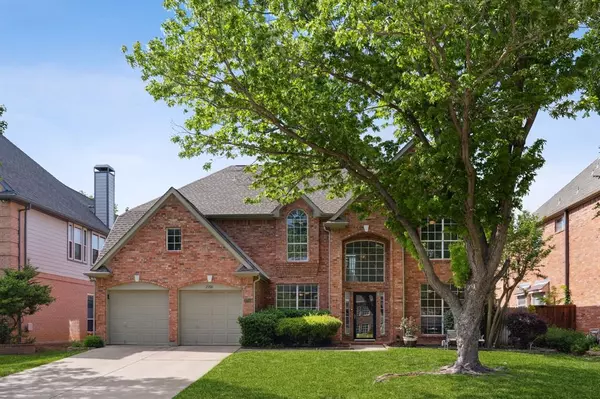For more information regarding the value of a property, please contact us for a free consultation.
2709 Indian Oak Drive Grapevine, TX 76051
Want to know what your home might be worth? Contact us for a FREE valuation!

Our team is ready to help you sell your home for the highest possible price ASAP
Key Details
Property Type Single Family Home
Sub Type Single Family Residence
Listing Status Sold
Purchase Type For Sale
Square Footage 3,175 sqft
Price per Sqft $218
Subdivision Hidden Lake Estates Add
MLS Listing ID 20572721
Sold Date 06/26/24
Style Traditional
Bedrooms 4
Full Baths 2
HOA Fees $33/ann
HOA Y/N Mandatory
Year Built 1994
Annual Tax Amount $11,201
Lot Size 7,492 Sqft
Acres 0.172
Property Description
MULTIPLE OFFERS RECEIVED! Highest and best by tomorrow at 2pm 05-27-2024! Welcome home in the highly sought-after Hidden Lake Estates! This spacious 4-bed, 2-and-a-half-bathroom abode offers ample space and a multitude of desirable features. Inside, you'll find a well-appointed kitchen boasting a walk-in pantry, eat-in area, and a convenient kitchen island. Step outside to your own private oasis, complete with a refreshing pool, ideal for cooling off on hot days. The generous master suite includes double vanities and sizable closet. With two living areas, there's ample room for relaxation and gatherings. Immerse yourself in the lively atmosphere of nearby Historic Downtown Grapevine, explore the serene parks, sports complexes, wineries, and biking trails that the area has to offer. With premier GCISD schools and walking distance to a private community pond, Lake Grapevine, and trails, this home truly has it all.
Location
State TX
County Tarrant
Community Jogging Path/Bike Path, Lake, Perimeter Fencing, Playground, Sidewalks
Direction Westbound on 114 take exit towards S Park Blvd. Continue straight through the light and take a left on Dove Road. Take a right on Silvercrest Ln. Enter the subdivision on Northwood Street. Right on Hidden Lake Dr and an immediate left onto White Oak Dr. Property will be on your left on Indian Oak Dr
Rooms
Dining Room 1
Interior
Interior Features Cable TV Available, Central Vacuum, Decorative Lighting, Eat-in Kitchen, Flat Screen Wiring, Granite Counters, High Speed Internet Available, Kitchen Island, Pantry, Sound System Wiring, Vaulted Ceiling(s), Wainscoting, Walk-In Closet(s)
Heating Central, Fireplace(s), Natural Gas
Cooling Ceiling Fan(s), Central Air, Electric
Flooring Carpet, Tile, Wood
Fireplaces Number 1
Fireplaces Type Decorative, Double Sided, Gas Logs, Gas Starter, See Through Fireplace
Appliance Dishwasher, Disposal, Electric Cooktop, Electric Oven, Gas Water Heater, Microwave, Double Oven
Heat Source Central, Fireplace(s), Natural Gas
Laundry Electric Dryer Hookup, Utility Room, Full Size W/D Area, Washer Hookup
Exterior
Exterior Feature Covered Patio/Porch, Rain Gutters
Garage Spaces 2.0
Fence Wood
Pool In Ground
Community Features Jogging Path/Bike Path, Lake, Perimeter Fencing, Playground, Sidewalks
Utilities Available Cable Available, City Sewer, City Water, Concrete, Curbs, Electricity Connected, Individual Gas Meter, Individual Water Meter, Natural Gas Available, Sidewalk, Underground Utilities
Roof Type Composition
Total Parking Spaces 2
Garage Yes
Private Pool 1
Building
Lot Description Interior Lot
Story Two
Foundation Slab
Level or Stories Two
Structure Type Brick,Wood
Schools
Elementary Schools Dove
Middle Schools Grapevine
High Schools Grapevine
School District Grapevine-Colleyville Isd
Others
Ownership See Tax
Acceptable Financing Cash, Conventional
Listing Terms Cash, Conventional
Financing Conventional
Special Listing Condition Aerial Photo
Read Less

©2024 North Texas Real Estate Information Systems.
Bought with Nancy Hollis • Hollis Properties
GET MORE INFORMATION




