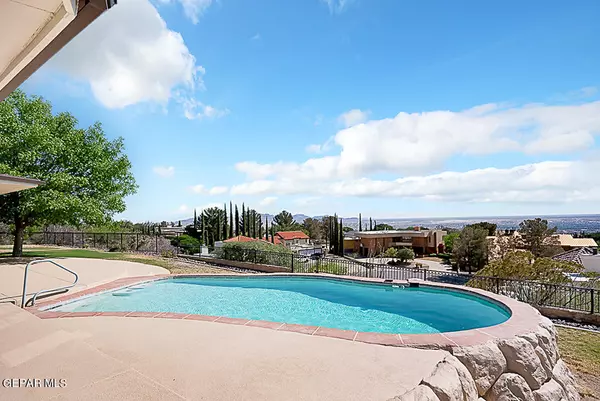For more information regarding the value of a property, please contact us for a free consultation.
1217 THUNDERBIRD DR El Paso, TX 79912
Want to know what your home might be worth? Contact us for a FREE valuation!
Our team is ready to help you sell your home for the highest possible price ASAP
Key Details
Property Type Single Family Home
Sub Type Single Family Residence
Listing Status Sold
Purchase Type For Sale
Square Footage 4,731 sqft
Price per Sqft $205
Subdivision Coronado Country Club Estates
MLS Listing ID 901708
Sold Date 06/26/24
Style Multi-Level
Bedrooms 5
Full Baths 5
Half Baths 1
HOA Y/N No
Originating Board Greater El Paso Association of REALTORS®
Year Built 1982
Lot Size 0.609 Acres
Acres 0.61
Property Description
Extraordinary panoramic views on this 26,258 Sq. Ft. (0.61 acre) lot with a classic Mid-Century Modern custom residence near Coronado Country Club featuring 4,731 Sq. Ft. living space, COOL REFRIGERATED AIR, 5 bedrooms, 5.5 bathrooms, organic stone interior walls, hardwood floors, walls of windows plus living room, dining area, breakfast area, large master with contemporary master bath with frameless glass shower, stand-alone tub and double sinks, laundry room and 3 car garage. Updated kitchen with tons of granite counters, breakfast bar, stainless steel appliances including GE Monogram gas stove, range hood, SubZero refrigerator, trash compactor and microwave. Serene and cloistered backyard with sparkling pool and lush green grass that is perfect for relaxing or entertaining. Excellent parking for RV/boat/trucks. This home is walking distance to Coronado CC. Easy access to TTUHSC. Walk to CCC and new playground/trailhead!
Location
State TX
County El Paso
Community Coronado Country Club Estates
Zoning R3
Rooms
Other Rooms None
Interior
Interior Features 2+ Living Areas, Breakfast Area, Ceiling Fan(s), Den, Entrance Foyer, Formal DR LR, Kitchen Island, LR DR Combo, MB Double Sink, Smoke Alarm(s), Utility Room, Walk-In Closet(s), Wet Bar
Heating Natural Gas, 2+ Units, Central
Cooling Refrigerated, Ceiling Fan(s), 2+ Units, Central Air
Flooring Terrazzo, Carpet, Hardwood
Fireplaces Number 1
Fireplace Yes
Window Features Blinds
Laundry Gas Dryer Hookup, Washer Hookup
Exterior
Exterior Feature Back Yard Access
Pool Heated, In Ground, Yes
Amenities Available None
Roof Type Flat
Porch Covered
Private Pool Yes
Building
Lot Description Subdivided, View Lot
Sewer City
Water City
Architectural Style Multi-Level
Structure Type Stucco,Slump Block
Schools
Elementary Schools Wstrnhill
Middle Schools Charles Q. Murphee
High Schools Coronado
Others
HOA Fee Include None
Tax ID X25899900007100
Acceptable Financing Cash, Conventional
Listing Terms Cash, Conventional
Special Listing Condition None
Read Less



