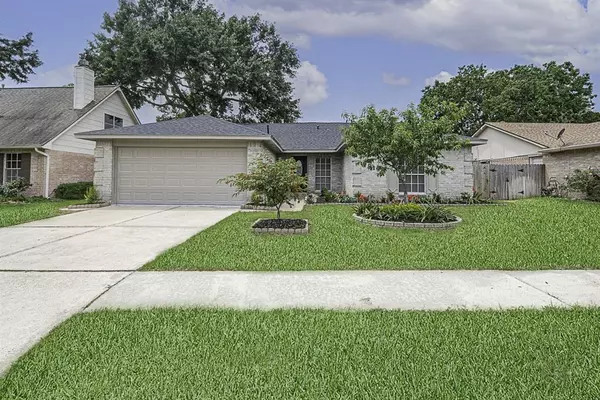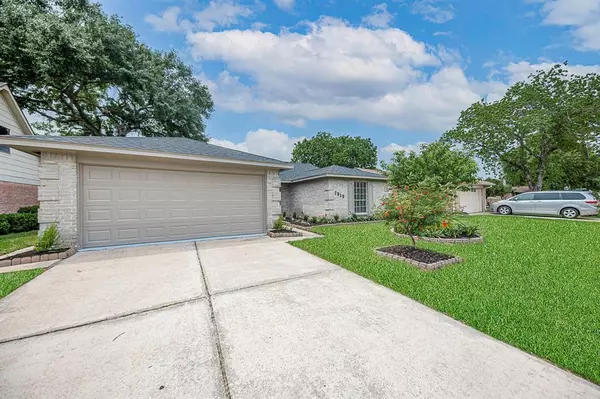For more information regarding the value of a property, please contact us for a free consultation.
7919 Windy Creek DR Houston, TX 77040
Want to know what your home might be worth? Contact us for a FREE valuation!

Our team is ready to help you sell your home for the highest possible price ASAP
Key Details
Property Type Single Family Home
Listing Status Sold
Purchase Type For Sale
Square Footage 1,920 sqft
Price per Sqft $153
Subdivision Windfern Forest
MLS Listing ID 67514402
Sold Date 06/25/24
Style Traditional
Bedrooms 4
Full Baths 2
HOA Fees $34/ann
HOA Y/N 1
Year Built 1977
Annual Tax Amount $5,143
Tax Year 2023
Lot Size 9,000 Sqft
Acres 0.2066
Property Description
This beautifully updated 1-story, 4-bedroom home is ready for move-in! It has an enormous family room with vaulted ceilings, updated kitchens and baths, a large primary bedroom, and a fabulous outdoor covered patio that spans the entire back of the home. The AC system is 2023 and we believe the roof is also 2023 although this is only a guess as it was installed by the last owner. The following items are brand new: Dishwasher, island hood, granite and backsplash in kitchen, full paint job, carpet in the bedrooms, hardware and fixtures, and a freshly coated garage floor. All major systems have been serviced and cleaned. The back yard has fresh sod and landscaping. The home is situated on a cul-de-sac street so no through traffic! You will love the spacious feeling of this home and it is situated closely to Beltway 8 and HWY 290 in family oriented neighborhood! Home feeds into the acclaimed Cy-Fair school district! It is a must-see!!
Location
State TX
County Harris
Area Northwest Houston
Rooms
Bedroom Description All Bedrooms Down,En-Suite Bath,Split Plan,Walk-In Closet
Other Rooms Breakfast Room, Family Room, Formal Dining, Utility Room in Garage
Master Bathroom Primary Bath: Shower Only, Secondary Bath(s): Tub/Shower Combo, Vanity Area
Kitchen Breakfast Bar, Kitchen open to Family Room
Interior
Interior Features Fire/Smoke Alarm, Formal Entry/Foyer, High Ceiling, Window Coverings
Heating Central Gas
Cooling Central Electric
Flooring Carpet, Laminate, Tile
Fireplaces Number 1
Fireplaces Type Gas Connections
Exterior
Exterior Feature Back Yard Fenced, Covered Patio/Deck
Garage Attached Garage
Garage Spaces 2.0
Garage Description Double-Wide Driveway
Roof Type Composition
Street Surface Concrete,Curbs,Gutters
Private Pool No
Building
Lot Description Subdivision Lot
Story 1
Foundation Slab
Lot Size Range 0 Up To 1/4 Acre
Water Water District
Structure Type Brick,Wood
New Construction No
Schools
Elementary Schools Gleason Elementary School
Middle Schools Cook Middle School
High Schools Jersey Village High School
School District 13 - Cypress-Fairbanks
Others
Senior Community No
Restrictions Deed Restrictions
Tax ID 110-465-000-0006
Energy Description Attic Vents,Ceiling Fans,Digital Program Thermostat
Acceptable Financing Cash Sale, Conventional, FHA, VA
Tax Rate 2.1902
Disclosures Sellers Disclosure
Listing Terms Cash Sale, Conventional, FHA, VA
Financing Cash Sale,Conventional,FHA,VA
Special Listing Condition Sellers Disclosure
Read Less

Bought with Vive Realty LLC
GET MORE INFORMATION




