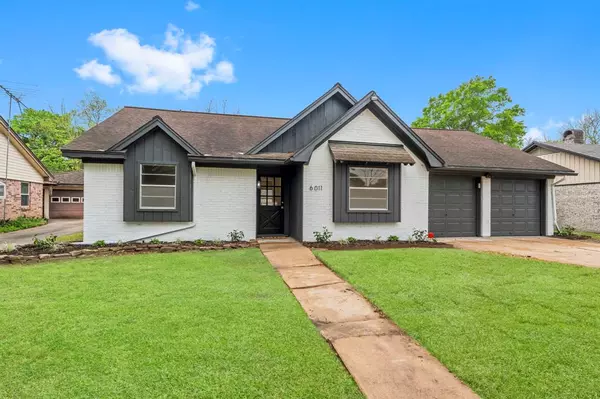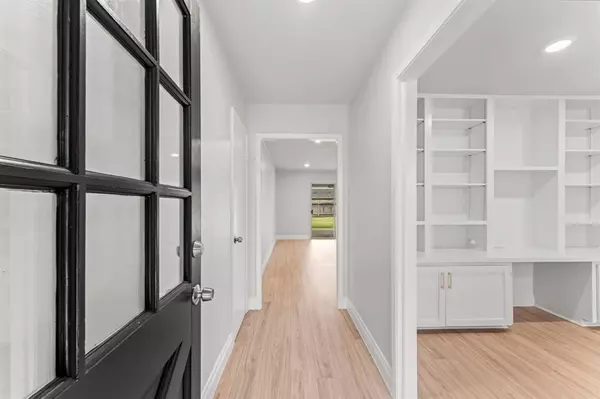For more information regarding the value of a property, please contact us for a free consultation.
6011 Birchmont DR Houston, TX 77092
Want to know what your home might be worth? Contact us for a FREE valuation!

Our team is ready to help you sell your home for the highest possible price ASAP
Key Details
Property Type Single Family Home
Listing Status Sold
Purchase Type For Sale
Square Footage 1,542 sqft
Price per Sqft $206
Subdivision Forest West Sec 02
MLS Listing ID 94923516
Sold Date 06/20/24
Style Ranch
Bedrooms 3
Full Baths 2
HOA Fees $16/ann
HOA Y/N 1
Year Built 1965
Annual Tax Amount $4,775
Tax Year 2023
Lot Size 7,021 Sqft
Acres 0.1612
Property Description
Amazing price reduction! Absolutely stunning fully remodeled home in Forest West. Walk in the front door and you a greeted with lovely vinyl plank which runs the footprint of the house, and a nice cozy office equipped with built in shelving off the right of the entrance. The kitchen is die for, with beautiful shaker style cabinets and quartz counters and tiled backsplash. The entire house has been repainted, inside and out. The master bedroom is spacious, with a new barn style door going to the bathroom, which has been completely remodeled, with a tiled shower and new double vanity. The spare bedrooms are of generous size. New HVAC system just installed with new ducts, new water heater, new roof with transferable warranty. This house is ready for its new owner!
Location
State TX
County Harris
Area Oak Forest West Area
Rooms
Bedroom Description All Bedrooms Down
Interior
Heating Central Gas
Cooling Central Electric
Flooring Tile, Vinyl Plank
Exterior
Garage Attached Garage
Garage Spaces 2.0
Roof Type Composition
Private Pool No
Building
Lot Description Subdivision Lot
Story 1
Foundation Slab
Lot Size Range 0 Up To 1/4 Acre
Sewer Public Sewer
Water Public Water
Structure Type Brick,Cement Board
New Construction No
Schools
Elementary Schools Wainwright Elementary School
Middle Schools Clifton Middle School (Houston)
High Schools Scarborough High School
School District 27 - Houston
Others
Senior Community No
Restrictions Deed Restrictions
Tax ID 098-317-000-0400
Ownership Full Ownership
Energy Description High-Efficiency HVAC
Acceptable Financing Cash Sale, Conventional, FHA, VA
Tax Rate 2.0148
Disclosures Sellers Disclosure
Listing Terms Cash Sale, Conventional, FHA, VA
Financing Cash Sale,Conventional,FHA,VA
Special Listing Condition Sellers Disclosure
Read Less

Bought with White|House Global Properties
GET MORE INFORMATION




