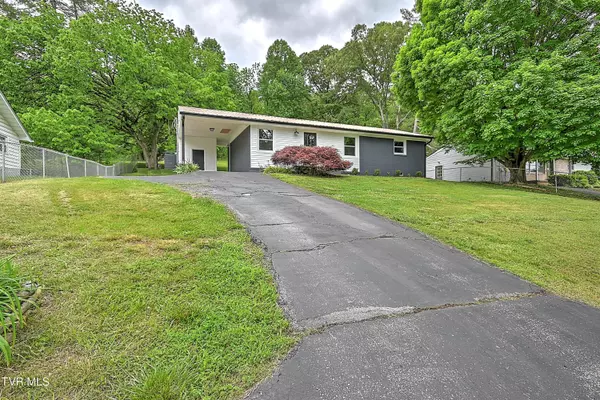For more information regarding the value of a property, please contact us for a free consultation.
309 Hamilton PL Kingsport, TN 37663
Want to know what your home might be worth? Contact us for a FREE valuation!

Our team is ready to help you sell your home for the highest possible price ASAP
Key Details
Sold Price $215,000
Property Type Single Family Home
Sub Type Single Family Residence
Listing Status Sold
Purchase Type For Sale
Square Footage 1,075 sqft
Price per Sqft $200
Subdivision Not Listed
MLS Listing ID 9965921
Sold Date 06/27/24
Style Ranch
Bedrooms 3
Full Baths 1
Half Baths 1
HOA Y/N No
Total Fin. Sqft 1075
Originating Board Tennessee/Virginia Regional MLS
Year Built 1965
Lot Size 0.420 Acres
Acres 0.42
Lot Dimensions 80 x 221.58
Property Description
Welcome home to this charming ranch-style retreat nestled in a convenient location, offering comfort, style, and modern amenities. Boasting three bedrooms, 1.5 baths, and a host of recent upgrades, this residence is ready to welcome you with open arms.
As you step inside, you're greeted by the warmth of natural light flooding through the windows, illuminating the spacious living areas adorned with brand new flooring throughout. The open-concept layout seamlessly connects the living room, dining area, and kitchen, creating an inviting space perfect for entertaining guests or relaxing with loved ones.
The heart of the home, the kitchen, is a chef's delight, featuring sleek countertops, ample cabinetry for storage, and brand-new stainless steel appliances awaiting your culinary creations.
Retreat to the tranquil master suite, complete with a private half bath for added convenience. Two additional well-appointed bedrooms offer versatility for guests, children, or a home office, providing ample space to accommodate your lifestyle needs.
Outside, discover your own private oasis, where a spacious yard offers endless possibilities for outdoor enjoyment and relaxation. With a sturdy metal roof overhead and a new heat pump ensuring year-round comfort, you can savor the beauty of each season in style.
Practicality meets peace of mind with the addition of a new electrical meter, enhancing the home's safety and efficiency for years to come. Plus, the convenience of a single-level living experience makes this home accessible and easy to navigate for all ages.
Located in a desirable neighborhood, this property offers the best of both worlds - tranquility and convenience. Enjoy easy access to local amenities, schools, shopping, dining, and major transportation routes, ensuring that everything you need is just moments away.
Don't miss your chance to make this delightful ranch-style residence your own. Schedule a showing today.
Location
State TN
County Sullivan
Community Not Listed
Area 0.42
Zoning Residential
Direction Fort Henry Drive to Left at Red Light at Ingles, Right on Lakecrest, Left on Elmhurst, Left on Avondale, Right on Hamilton pl, Home on the left.
Rooms
Other Rooms Gazebo, Outbuilding
Basement Crawl Space
Interior
Interior Features Eat-in Kitchen, Remodeled, Solid Surface Counters
Heating Electric, Heat Pump, Electric
Cooling Central Air, Heat Pump
Flooring Laminate
Window Features Double Pane Windows,Insulated Windows
Appliance Dishwasher, Electric Range, Microwave, Refrigerator
Heat Source Electric, Heat Pump
Laundry Electric Dryer Hookup, Washer Hookup
Exterior
Garage Driveway, Asphalt, Attached, Carport
Carport Spaces 1
Utilities Available Cable Available
Amenities Available Landscaping
Roof Type Metal
Topography Sloped
Porch Front Porch
Parking Type Driveway, Asphalt, Attached, Carport
Building
Entry Level One
Foundation Block
Sewer Private Sewer
Water Public
Architectural Style Ranch
Structure Type Brick,Vinyl Siding
New Construction No
Schools
Elementary Schools Rock Springs
Middle Schools Sullivan Heights Middle
High Schools West Ridge
Others
Senior Community No
Tax ID 092k B 017.00
Acceptable Financing Cash, Conventional, FHA, THDA, VA Loan
Listing Terms Cash, Conventional, FHA, THDA, VA Loan
Read Less
Bought with Amy Mitchell • Red Door Agency
GET MORE INFORMATION




