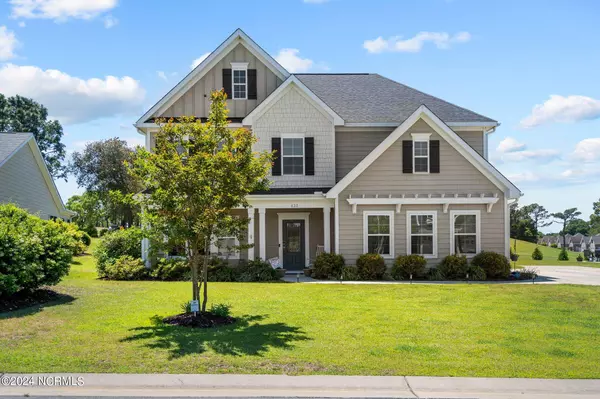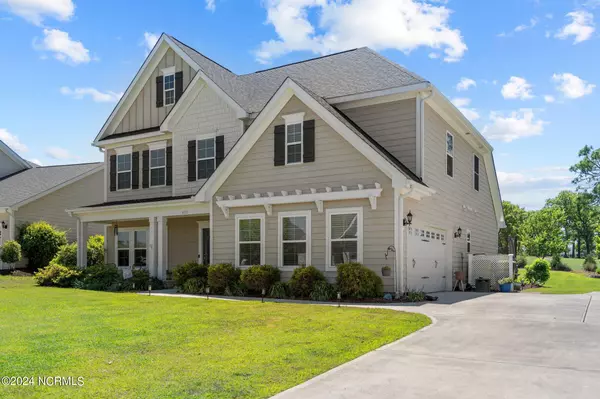For more information regarding the value of a property, please contact us for a free consultation.
432 Island End CT Wilmington, NC 28412
Want to know what your home might be worth? Contact us for a FREE valuation!

Our team is ready to help you sell your home for the highest possible price ASAP
Key Details
Sold Price $657,000
Property Type Single Family Home
Sub Type Single Family Residence
Listing Status Sold
Purchase Type For Sale
Square Footage 3,100 sqft
Price per Sqft $211
Subdivision Willow Glen
MLS Listing ID 100441139
Sold Date 06/27/24
Style Wood Frame
Bedrooms 5
Full Baths 3
Half Baths 1
HOA Fees $1,080
HOA Y/N Yes
Originating Board North Carolina Regional MLS
Year Built 2018
Annual Tax Amount $2,161
Lot Size 0.362 Acres
Acres 0.36
Lot Dimensions 75' x 166.39' x 45' x 65.51' x 168.82'
Property Description
Welcome to 432 Island End Court in the gated community of Willow Glen. This home is situated on a golf course lot with a backyard overlooking the 17th hole of Beau Rivage Golf Course. It offers 5 bedrooms and 3.5 bathrooms with just over 3000 square feet.
This home provides spacious living with plenty of indoor and outdoor spaces for everyone. The primary bedroom and most gathering spaces are on the main level offering homeowners convenience for the day-to-day. The outdoor spaces include a custom patio bar on an oversized patio to host and gather in the beautiful backyard. This property also comes equipped with an electric fence in the backyard for your pets to roam freely.
Best of all, this home's central location gives you easy access to all the shopping, dining, and entertainment Wilmington has to offer. This home is priced for value - right outside the city limits - with its generous square footage, 5 bedrooms, community pool, and low HOA.
Schedule a showing today.
Location
State NC
County New Hanover
Community Willow Glen
Zoning R-15
Direction Take Carolina Beach Rd and turn onto Sanders Rd, turn left onto Willow Glen Dr, turn onto Island End Ct, home will be on your left side
Location Details Mainland
Rooms
Primary Bedroom Level Primary Living Area
Interior
Interior Features Master Downstairs, Pantry, Walk-in Shower, Walk-In Closet(s)
Heating Electric, Heat Pump
Cooling Central Air
Exterior
Garage Paved
Garage Spaces 2.0
Waterfront No
Roof Type Shingle
Porch Patio, Porch
Parking Type Paved
Building
Story 2
Entry Level Two
Foundation Slab
Sewer Municipal Sewer
Water Municipal Water
New Construction No
Others
Tax ID R07800-006-412-000
Acceptable Financing Cash, Conventional, FHA, VA Loan
Listing Terms Cash, Conventional, FHA, VA Loan
Special Listing Condition None
Read Less

GET MORE INFORMATION




