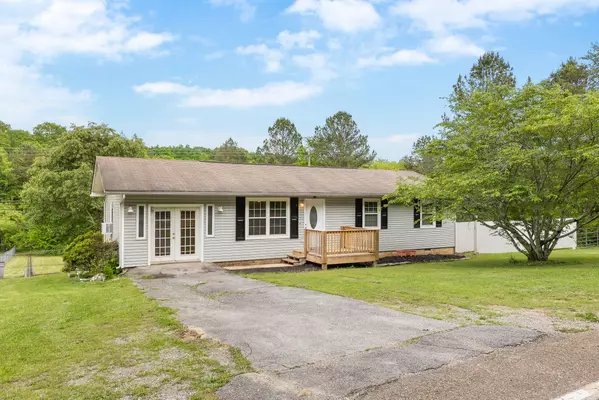For more information regarding the value of a property, please contact us for a free consultation.
10920 Dolly Pond RD Ooltewah, TN 37363
Want to know what your home might be worth? Contact us for a FREE valuation!

Our team is ready to help you sell your home for the highest possible price ASAP
Key Details
Sold Price $275,000
Property Type Single Family Home
Sub Type Single Family Residence
Listing Status Sold
Purchase Type For Sale
Approx. Sqft 2.83
Square Footage 1,300 sqft
Price per Sqft $211
MLS Listing ID 20241930
Sold Date 06/26/24
Style Contemporary
Bedrooms 3
Full Baths 2
Construction Status Functional
HOA Y/N No
Originating Board River Counties Association of REALTORS®
Year Built 1989
Annual Tax Amount $881
Lot Size 2.830 Acres
Acres 2.83
Property Description
Escape to tranquility on this peaceful 2.81-acre farmstead boasting a 30x40 shop with air compressor and 3-phase power. Along with a quaint three-bedroom and two-bathroom home, this 1,300 sq ft house is perfect for downsizing or a starter home. Just 10 minutes from local amenities and 20 minutes to Hwy 153, this idyllic retreat offers the perfect blend of rural living and accessibility. Watch deer and wildlife roam your land or indulge in your workshop dreams. With ample space for horses or other animals, this property is a haven for nature lovers and hobbyists alike. Do not miss the chance to make this serene sanctuary yours. Contact us for a private showing today.
Location
State TN
County Hamilton
Direction Head toward E 8th St on Market St (TN-8/TN-27). Go for 0.4 mi. Turn right onto E 4th St. Go for 0.2 mi.Turn left onto Lookout St. Go for 0.2 mi.Turn right onto Riverside Dr (TN-58 E). Go for 2.0 mi. Turn right onto Riverside Dr. Go for 1.5 mi. Turn right onto Wilder St. Go for 0.9 mi. Turn left onto Campbell St (TN-17). Go for 0.4 mi.Continue on Bonny Oaks Dr (TN-17). Go for 17.3 mi. Turn left onto Dolly Pond Rd. Go for 1.7 mi.
Rooms
Basement Crawl Space
Interior
Interior Features Walk-In Closet(s), Pantry, Kitchen Island
Heating Other, Propane, Natural Gas, Central, Electric
Cooling Central Air, Other
Flooring Other, Carpet, Laminate
Fireplace No
Window Features Vinyl Frames,Insulated Windows
Appliance Dishwasher, Electric Water Heater, Gas Range, Microwave
Laundry Laundry Room
Exterior
Exterior Feature None
Garage Other
Fence Fenced
Pool None
Community Features None
Utilities Available Underground Utilities, Phone Connected, Phone Available, Cable Available, Cable Connected, Electricity Available, Electricity Connected
Waterfront No
View Y/N false
Roof Type Shingle,Other
Porch Deck, Patio, Porch
Parking Type Other
Building
Lot Description Level
Entry Level One
Foundation Block
Lot Size Range 2.83
Sewer Public Sewer
Water Public
Architectural Style Contemporary
Additional Building Outbuilding
New Construction No
Construction Status Functional
Schools
Elementary Schools Snowhill
Middle Schools Hunter
High Schools Central High
Others
Tax ID 060 046.04
Security Features Smoke Detector(s)
Acceptable Financing Cash, Conventional, FHA, USDA Loan, VA Loan
Listing Terms Cash, Conventional, FHA, USDA Loan, VA Loan
Special Listing Condition Standard
Read Less
Bought with --NON-MEMBER OFFICE--
GET MORE INFORMATION




