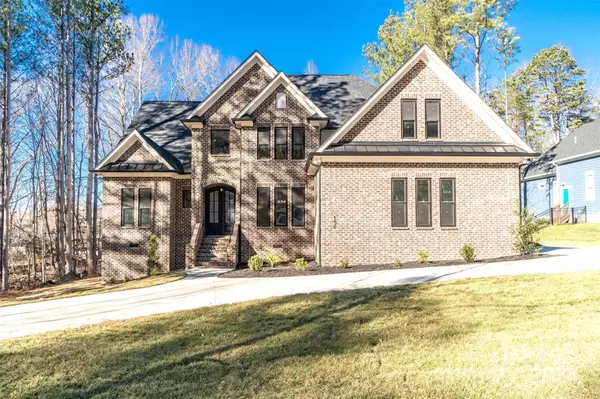For more information regarding the value of a property, please contact us for a free consultation.
156 Crooked Branch WAY Troutman, NC 28166
Want to know what your home might be worth? Contact us for a FREE valuation!

Our team is ready to help you sell your home for the highest possible price ASAP
Key Details
Sold Price $938,000
Property Type Single Family Home
Sub Type Single Family Residence
Listing Status Sold
Purchase Type For Sale
Square Footage 4,480 sqft
Price per Sqft $209
Subdivision Winding Forest
MLS Listing ID 4103110
Sold Date 06/25/24
Bedrooms 4
Full Baths 4
Half Baths 1
Construction Status Completed
HOA Fees $83/ann
HOA Y/N 1
Abv Grd Liv Area 4,480
Year Built 2023
Lot Size 1.144 Acres
Acres 1.144
Property Description
Stunning custom home on 1.14 Acres with circular driveway in well desired Winding Forest neighborhood! Beautiful hardwood floors throughout, gorgeous coffered ceilings, Gourmet kitchen w/plenty of cabinets, walk-in pantry, beautiful white quartz countertops & backsplash, large island w/white farmhouse sink, Z-line appliances. Great fam rm w/vaulted ceilings looking out to a covered porch w/beautiful brick gas fireplace, stone pavers leading to a beautiful Trex deck perfect for entertaining and relaxation. Spacious Master Suite on main floor w/cozy sitting area, beautiful tray ceilings, walk-in closet w/built-in shelves, dual vanities, beautiful quartz countertops. Laundry rooms are located on both main & upper level. Upstairs includes a huge loft/game room w/wet bar, 3 bedrooms w/3 full bathrooms, lots of storage space, Massive bonus room has a closet can be used as an extra bedroom; media room or office. Close to Shopping, Restaurants, Stumpy Creek Park w/Public Boat lunching,
Location
State NC
County Iredell
Zoning R20
Rooms
Main Level Bedrooms 1
Interior
Interior Features Attic Stairs Pulldown, Entrance Foyer, Kitchen Island, Open Floorplan, Pantry, Storage, Tray Ceiling(s), Vaulted Ceiling(s), Walk-In Closet(s), Walk-In Pantry, Wet Bar, Other - See Remarks
Heating Central, Electric, Heat Pump, Natural Gas
Cooling Ceiling Fan(s), Central Air, Electric
Flooring Tile, Wood
Fireplaces Type Family Room, Gas Log, Gas Unvented, Outside
Fireplace true
Appliance Dishwasher, Disposal, Double Oven, Electric Cooktop, Electric Oven, Exhaust Hood, Microwave, Plumbed For Ice Maker, Tankless Water Heater
Exterior
Exterior Feature Other - See Remarks
Garage Spaces 3.0
Utilities Available Gas, Underground Power Lines, Underground Utilities
Roof Type Shingle
Parking Type Driveway, Attached Garage, Garage Door Opener, Garage Faces Side
Garage true
Building
Foundation Crawl Space
Sewer Septic Installed
Water Community Well
Level or Stories Two
Structure Type Brick Partial,Fiber Cement
New Construction true
Construction Status Completed
Schools
Elementary Schools Unspecified
Middle Schools Unspecified
High Schools Unspecified
Others
HOA Name CSI Property Management
Senior Community false
Restrictions Architectural Review
Acceptable Financing Cash, Conventional
Listing Terms Cash, Conventional
Special Listing Condition None
Read Less
© 2024 Listings courtesy of Canopy MLS as distributed by MLS GRID. All Rights Reserved.
Bought with Phylicia Bolt • Coldwell Banker Realty
GET MORE INFORMATION




