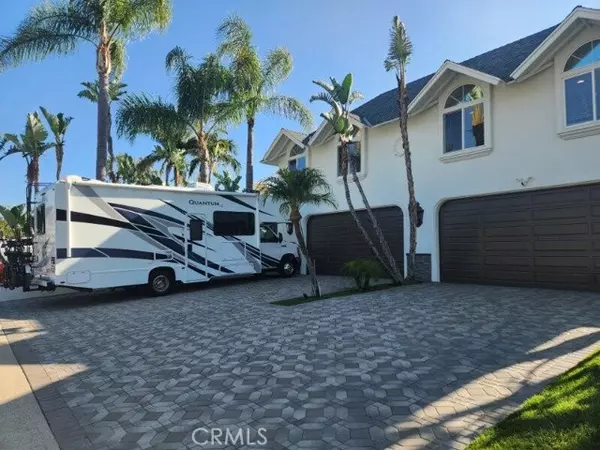For more information regarding the value of a property, please contact us for a free consultation.
1460 N Stallion Street Orange, CA 92869
Want to know what your home might be worth? Contact us for a FREE valuation!

Our team is ready to help you sell your home for the highest possible price ASAP
Key Details
Sold Price $2,200,000
Property Type Single Family Home
Sub Type Detached
Listing Status Sold
Purchase Type For Sale
Square Footage 3,406 sqft
Price per Sqft $645
MLS Listing ID PW24031676
Sold Date 06/26/24
Style Detached
Bedrooms 5
Full Baths 3
Half Baths 1
HOA Y/N No
Year Built 1972
Lot Size 10,000 Sqft
Acres 0.2296
Property Sub-Type Detached
Property Description
Welcome to this entertainers dream located in the desirable equestrian community of Orange Park Acres. The home has a large driveway with room for 28 RV parking, a 30 amp RV hookup on the side yard, and a four car garage with plentiful built-in storage and a built-in safe. Through the gate, enter the private courtyard with a paver walkway and a relaxing fountain to invite you home. Inside, high ceilings, beautiful chandeliers, and travertine flooring lead you toward the formal living room and into the open dining area and huge gourmet kitchen complete with a built-in, full-sized Sub-Zero refrigerator and separate freezer, Viking double oven, stainless steel dishwasher, trash compactor, and oversized island with large gas Viking cooktop, wine refrigerator, and additional sink. Beyond the kitchen, youll find an informal dining area and additional family room complete with a cozy fireplace. Venture outside through one of the sets of double doors onto the covered patio spanning the length of the home, with ceiling fans to keep you cool, and enjoy the large pool, spa, tiki hut, and covered custom outdoor kitchen, ideal for hosting gatherings and serving friends and family. The outdoor kitchen features a new, large ceiling fan, granite countertop with built-in barbeque and grill, convenient sink, refrigerator, and more. Retire upstairs to one of the five bedrooms. To the right of the stairs, a beautiful, wood-carved door opens to a private primary suite with a massive walk- in closet with built-ins, a large balcony spanning the length of the house overlooking the backyard, and an
Welcome to this entertainers dream located in the desirable equestrian community of Orange Park Acres. The home has a large driveway with room for 28 RV parking, a 30 amp RV hookup on the side yard, and a four car garage with plentiful built-in storage and a built-in safe. Through the gate, enter the private courtyard with a paver walkway and a relaxing fountain to invite you home. Inside, high ceilings, beautiful chandeliers, and travertine flooring lead you toward the formal living room and into the open dining area and huge gourmet kitchen complete with a built-in, full-sized Sub-Zero refrigerator and separate freezer, Viking double oven, stainless steel dishwasher, trash compactor, and oversized island with large gas Viking cooktop, wine refrigerator, and additional sink. Beyond the kitchen, youll find an informal dining area and additional family room complete with a cozy fireplace. Venture outside through one of the sets of double doors onto the covered patio spanning the length of the home, with ceiling fans to keep you cool, and enjoy the large pool, spa, tiki hut, and covered custom outdoor kitchen, ideal for hosting gatherings and serving friends and family. The outdoor kitchen features a new, large ceiling fan, granite countertop with built-in barbeque and grill, convenient sink, refrigerator, and more. Retire upstairs to one of the five bedrooms. To the right of the stairs, a beautiful, wood-carved door opens to a private primary suite with a massive walk- in closet with built-ins, a large balcony spanning the length of the house overlooking the backyard, and an ensuite bathroom with walk-in shower, balcony access, and two sinks on either side of the jacuzzi tub. Down the hall is linen storage, the other four bedrooms and two additional bathrooms. This property is a true retreat. Don't miss out!
Location
State CA
County Orange
Area Oc - Orange (92869)
Zoning R1
Interior
Interior Features Balcony
Cooling Central Forced Air
Flooring Carpet, Stone, Wood
Fireplaces Type FP in Family Room, FP in Living Room
Equipment Dishwasher, Disposal, Microwave, Refrigerator, Trash Compactor, Double Oven, Freezer, Gas Stove
Appliance Dishwasher, Disposal, Microwave, Refrigerator, Trash Compactor, Double Oven, Freezer, Gas Stove
Laundry Laundry Room
Exterior
Parking Features Direct Garage Access, Garage - Two Door, Garage Door Opener
Garage Spaces 4.0
Pool Below Ground, Private, Heated, Filtered
Community Features Horse Trails
Complex Features Horse Trails
Utilities Available Cable Available, Electricity Connected, Natural Gas Connected, Sewer Available, Water Connected
View Mountains/Hills
Roof Type Shingle
Total Parking Spaces 4
Building
Lot Description Sidewalks, Landscaped
Story 2
Lot Size Range 7500-10889 SF
Sewer Public Sewer
Water Public
Level or Stories 2 Story
Others
Monthly Total Fees $31
Acceptable Financing Cash To New Loan
Listing Terms Cash To New Loan
Special Listing Condition Standard
Read Less

Bought with PWRNONMEMBER PWRNONMEMBER • PWNONMEMBER



