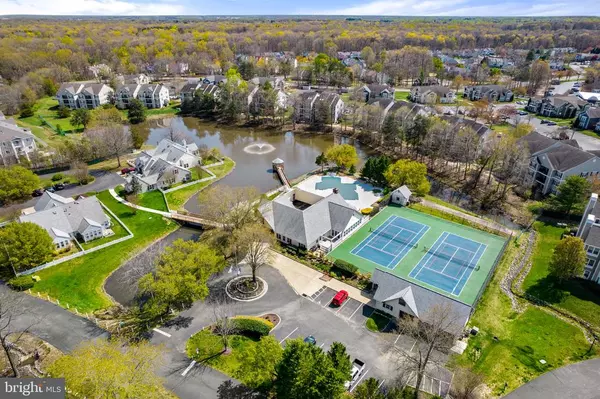For more information regarding the value of a property, please contact us for a free consultation.
11606 SARRINGTON CT Fredericksburg, VA 22407
Want to know what your home might be worth? Contact us for a FREE valuation!

Our team is ready to help you sell your home for the highest possible price ASAP
Key Details
Sold Price $377,000
Property Type Single Family Home
Sub Type Detached
Listing Status Sold
Purchase Type For Sale
Square Footage 1,951 sqft
Price per Sqft $193
Subdivision Summerlake
MLS Listing ID VASP2024302
Sold Date 06/27/24
Style Italianate
Bedrooms 3
Full Baths 3
HOA Fees $253/mo
Year Built 1999
Annual Tax Amount $1,763
Tax Year 2022
Lot Size 3,484 Sqft
Acres 0.08
Property Description
Welcome to your new 3BD/3BA villa boasting a 1-car attached garage and an OPEN, AIRY floor plan seamlessly blending comfort and convenience. Located within Fredericksburg's gated SUMMERLAKE COMMUNITY, enjoy an array of amenities at your fingertips -- community pool, tennis courts, clubhouse, woodwork shop, community lake & much more! Upon arrival, you're greeted by the charming sight of white picket fencing, professionally landscaped surroundings, and an inviting walkway leading to your MOVE-IN READY home. Around back, the backyard beckons you to bring the living outdoors, featuring a private FENCED retreat with a CUSTOM PATIO and a shed for extra storage. As you step through your front door, you're greeted by SOARING vaulted ceilings, custom mouldings, a purposeful and spacious floor plan designed for MAIN LEVEL LIVING, and BRAND NEW neutral carpet throughout ('24). The Gourmet Kitchen features ample 42" cabinets with under cabinet lighting, QUARTZ countertops, DESIGNER tile backsplash, chef's delight appliances, newer LVP flooring ('22), large cabinet pantry with pull-out shelving--opening to the Breakfast and Laundry/Mud Rooms. Enjoy entertaining in your Dining Room which opens to the inviting Living Room, featuring a COZY FIRE
Location
State VA
County Spotsylvania
Area Spotsylvania
Zoning R-1 Residential
Interior
Heating Forced Air, Natural Gas
Cooling Central AC
Flooring Carpet, Vinyl
Fireplaces Type Gas, Glassed-in, One, Stone
Window Features Casement Windows,Double-hung Windows,Vaulted/Cathedral Ceiling,Vinyl Clad Windows
Appliance Breakfast Nook, Dishwasher, Disposal, Gas Range, Microwave, Refrigerator
Laundry Dryer, Washer
Exterior
Parking Features Attached, Auto Door, Faces Front
Garage Spaces 1.0
Fence Privacy Fence, Vinyl
Pool Community
View Wooded View
Roof Type Architectural Style
Building
Story 2 Story
Foundation Concrete Slab
Sewer Public Sewer
Water Public Water
Level or Stories 2 Story
Structure Type Vinyl
New Construction No
Others
SqFt Source Public Records
Read Less
Bought with Samson Properties



