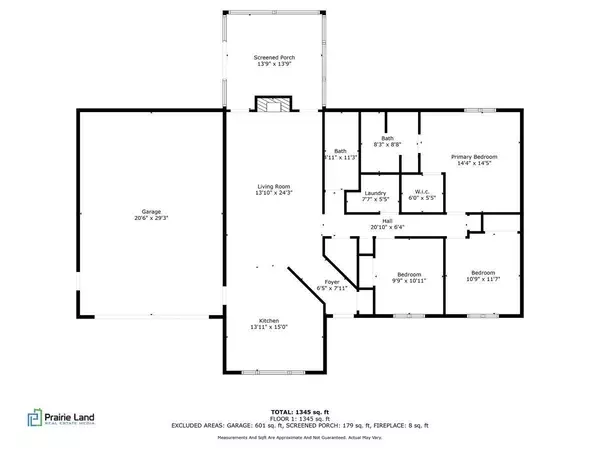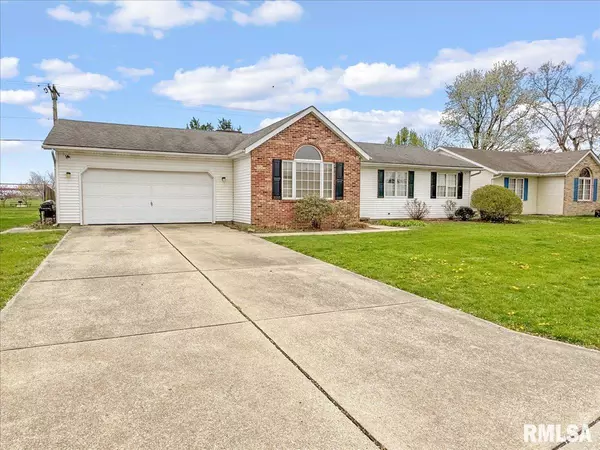For more information regarding the value of a property, please contact us for a free consultation.
114 W SHERRY DR Springfield, IL 62703
Want to know what your home might be worth? Contact us for a FREE valuation!

Our team is ready to help you sell your home for the highest possible price ASAP
Key Details
Sold Price $186,900
Property Type Single Family Home
Sub Type Single Family Residence
Listing Status Sold
Purchase Type For Sale
Square Footage 1,627 sqft
Price per Sqft $114
Subdivision Trevi Gardens
MLS Listing ID CA1028259
Sold Date 06/27/24
Style Ranch
Bedrooms 3
Full Baths 2
HOA Fees $175
Originating Board rmlsa
Year Built 1991
Annual Tax Amount $3,709
Tax Year 2023
Lot Dimensions 75.47 x 110.21
Property Description
Back on market--buyer financing fell through--This three-bedroom, 2 bath home offers the perfect canvas for your personal touch. Situated in a prime location adjacent to Southwind Park, the open-concept layout features a great room with vaulted ceiling and gas fireplace. The kitchen awaits your creative vision, poised for a modern makeover to become the heart of the home. The tranquil owner's suite offers a spacious private ensuite bath and a generously sized walk-in closet. Two additional bedrooms will accommodate family, guests, or can be transformed into a home office or hobby room. Enjoy park views from the 3-season room or while relaxing on the new deck. With a bit of TLC and your personal touch, this property has the potential to become the home of your dreams. Home is in an estate and is being sold AS IS. Measurements and Sqft are approximate and not guaranteed.
Location
State IL
County Sangamon
Area Springfield
Direction South 2nd Street to Trevi Dr. Turn left after entering the subdivision. Home on left.
Rooms
Basement Crawl Space
Kitchen Eat-In Kitchen
Interior
Interior Features Cable Available, Ceiling Fan(s), Vaulted Ceiling(s), Garage Door Opener(s)
Heating Gas, Forced Air, Gas Water Heater, Central Air
Fireplaces Number 1
Fireplaces Type Gas Log
Fireplace Y
Appliance Dishwasher, Disposal, Microwave, Range/Oven, Refrigerator
Exterior
Exterior Feature Deck, Porch/3-Season
Garage Spaces 2.0
View true
Roof Type Shingle
Street Surface Curbs & Gutters,Paved
Garage 1
Building
Lot Description Level
Faces South 2nd Street to Trevi Dr. Turn left after entering the subdivision. Home on left.
Water Public Sewer, Public
Architectural Style Ranch
Structure Type Frame,Brick Partial,Vinyl Siding
New Construction false
Schools
High Schools Chatham District #5
Others
Tax ID 22-21.0-256-002
Read Less



