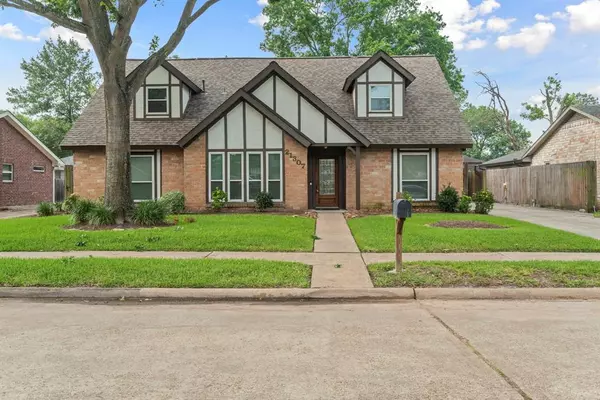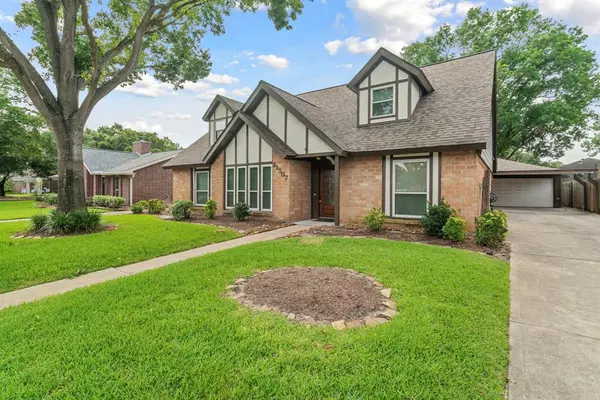For more information regarding the value of a property, please contact us for a free consultation.
21307 Park Bluff DR Katy, TX 77450
Want to know what your home might be worth? Contact us for a FREE valuation!

Our team is ready to help you sell your home for the highest possible price ASAP
Key Details
Property Type Single Family Home
Listing Status Sold
Purchase Type For Sale
Square Footage 3,000 sqft
Price per Sqft $109
Subdivision Memorial Pkwy Sec 05
MLS Listing ID 37315010
Sold Date 06/27/24
Style Traditional
Bedrooms 4
Full Baths 2
Half Baths 1
HOA Fees $35/ann
HOA Y/N 1
Year Built 1977
Annual Tax Amount $4,872
Tax Year 2023
Lot Size 8,050 Sqft
Acres 0.1848
Property Description
Welcome home to this well-maintained two-story residence that boasts elegance and comfort. Step inside to discover a spacious floor plan that effortlessly blends functionality with style. With 3,000 square feet of living space, there's ample room for relaxation and entertainment. The chef-inspired kitchen is equipped with sleek black appliances, & the white fridge that stays, a trash compactor, & granite-look Formica counter tops. Washer & dryer also STAY! Retreat to the tranquility of the primary suite featuring a relaxing bathroom & walk in closet. Upstairs, you will find 3 sizable, secondary bedrooms. Step outside to your private outdoor sanctuary with the pool, ideal for cooling off on hot summer days or unwinding after a long day's work. The beautifully landscaped backyard & covered patio also offers ample space for outdoor dining, lounging, and entertaining. Rest easy knowing that this home has been meticulously maintained & cared for, offering peace of mind for years to come.
Location
State TX
County Harris
Area Katy - Southeast
Rooms
Bedroom Description Primary Bed - 1st Floor,Walk-In Closet
Other Rooms Breakfast Room, Family Room, Formal Dining, Formal Living, Home Office/Study, Utility Room in House
Master Bathroom Primary Bath: Double Sinks, Primary Bath: Separate Shower, Secondary Bath(s): Double Sinks, Secondary Bath(s): Tub/Shower Combo
Kitchen Pantry
Interior
Interior Features Crown Molding, Fire/Smoke Alarm, Formal Entry/Foyer
Heating Central Gas
Cooling Central Electric
Flooring Carpet, Tile, Wood
Fireplaces Number 1
Fireplaces Type Gaslog Fireplace
Exterior
Exterior Feature Back Yard Fenced, Covered Patio/Deck, Spa/Hot Tub, Storage Shed
Garage Detached Garage
Garage Spaces 2.0
Pool In Ground
Roof Type Composition
Street Surface Concrete,Curbs
Private Pool Yes
Building
Lot Description Subdivision Lot
Story 2
Foundation Slab
Lot Size Range 0 Up To 1/4 Acre
Water Public Water, Water District
Structure Type Brick
New Construction No
Schools
Elementary Schools Memorial Parkway Elementary School
Middle Schools Memorial Parkway Junior High School
High Schools Taylor High School (Katy)
School District 30 - Katy
Others
Senior Community No
Restrictions Deed Restrictions
Tax ID 110-204-000-0017
Energy Description Ceiling Fans
Acceptable Financing Cash Sale, Conventional, FHA, VA
Tax Rate 2.0195
Disclosures Sellers Disclosure
Listing Terms Cash Sale, Conventional, FHA, VA
Financing Cash Sale,Conventional,FHA,VA
Special Listing Condition Sellers Disclosure
Read Less

Bought with Jones Team Realty
GET MORE INFORMATION




