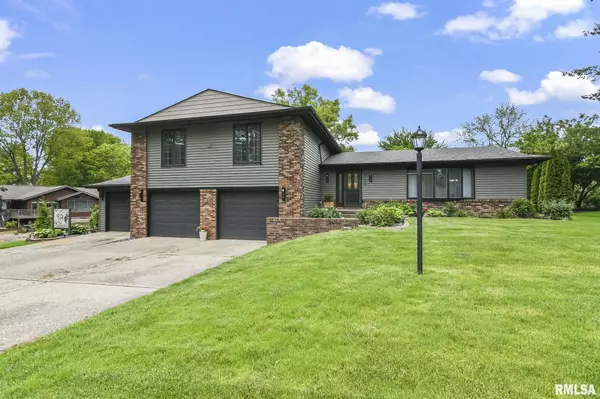For more information regarding the value of a property, please contact us for a free consultation.
3109 VICTORIA DR Springfield, IL 62704
Want to know what your home might be worth? Contact us for a FREE valuation!

Our team is ready to help you sell your home for the highest possible price ASAP
Key Details
Sold Price $340,000
Property Type Single Family Home
Sub Type Single Family Residence
Listing Status Sold
Purchase Type For Sale
Square Footage 2,932 sqft
Price per Sqft $115
Subdivision Monroe Park West
MLS Listing ID CA1029065
Sold Date 06/27/24
Style Tri-Level
Bedrooms 3
Full Baths 3
Originating Board rmlsa
Year Built 1974
Annual Tax Amount $7,457
Tax Year 2023
Lot Dimensions 140 x 75 x 118.78 x 114.7
Property Description
Welcome to your dream home in the heart of west side Springfield! This beautifully updated 3-bedroom, 3-bathroom residence seamlessly contains some timeless charm. Step into the inviting great room, where abundant natural light accentuates the warmth of the refinished wood floors (2021), creating the perfect space for both entertaining and relaxation. The kitchen, remodeled in 2021, features sleek new countertops and appliances. Each bathroom has been thoughtfully remodeled within the last three years. The spacious primary suite ensures tranquility, while the other bedrooms provide flexibility for family or guests. Need more space? The potential fourth bedroom or home office is ready to accommodate your growing needs. Recent upgrades include a new 3-zone HVAC system (2021), fresh siding (2022), and resurfaced, skirted deck (2022) – ideal for summer barbecues and outdoor gatherings. The new garage doors (2019) and roof (2020) ensure peace of mind for years to come. With all these updates and its convenient location near schools, parks, and shopping, this home offers unparalleled comfort and convenience.
Location
State IL
County Sangamon
Area Springfield
Direction W Lawrence past Veterans Parkway, past FitClub, to Victoria Drive
Rooms
Kitchen Dining Formal, Eat-In Kitchen, Pantry
Interior
Interior Features Attic Storage, Bar, Cable Available, Vaulted Ceiling(s), Foyer - 2 Story, Jetted Tub, Wet Bar
Heating Electric, Gas, Forced Air, Heat Pump, Central Air, Zoned
Fireplaces Number 2
Fireplaces Type Wood Burning
Fireplace Y
Appliance Dishwasher, Range/Oven, Refrigerator
Exterior
Exterior Feature Deck
Garage Spaces 3.0
View true
Roof Type Shingle
Garage 1
Building
Lot Description Sloped
Faces W Lawrence past Veterans Parkway, past FitClub, to Victoria Drive
Water Public Sewer, Public
Architectural Style Tri-Level
Structure Type Brick,Wood Siding
New Construction false
Schools
High Schools Springfield District #186
Others
Tax ID 13360226023
Read Less



