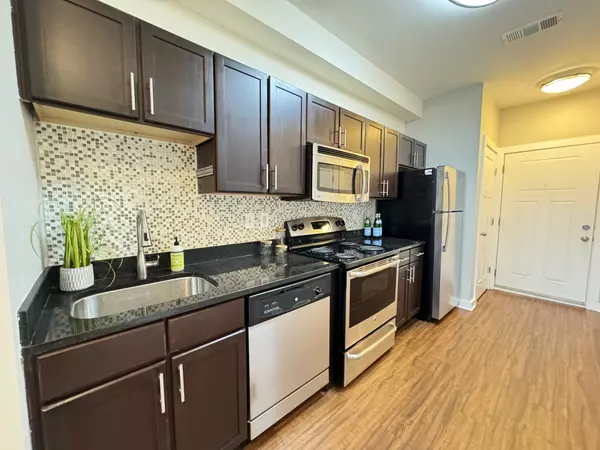For more information regarding the value of a property, please contact us for a free consultation.
2197 Nolensville Pike #304 Nashville, TN 37211
Want to know what your home might be worth? Contact us for a FREE valuation!

Our team is ready to help you sell your home for the highest possible price ASAP
Key Details
Sold Price $240,000
Property Type Condo
Sub Type Other Condo
Listing Status Sold
Purchase Type For Sale
Square Footage 577 sqft
Price per Sqft $415
Subdivision Park At Melrose Heights
MLS Listing ID 2658782
Sold Date 06/26/24
Bedrooms 1
Full Baths 1
HOA Fees $134/mo
HOA Y/N Yes
Year Built 2014
Annual Tax Amount $1,455
Lot Size 435 Sqft
Acres 0.01
Property Description
Fantasticn1-bedroom condo! Conveniently located just minutes from downtown, with easy access to I-440, it's situated near Melrose, Woodbine, Wedgewood Houston, Chestnut Hill, and Berry Hill neighborhoods. Enjoy walks to Geodis Park from this gated community, featuring resort-style amenities such as a pool, fitness center, clubhouse, dog park, fire pit, and grills. Meticulously maintained with modern finishes and stainless steel appliances, this space boasts laminate flooring throughout. Washer/dryer and all kitchen appliances included for added convenience. Double French doors off the living room add enormous amounts of sunlight and open up for fresh air that adds the perfect touch to this inviting space w/ 9 ft ceilings! Don't miss on living just 2 miles from Broadway and downtown's vibrant heart. Includes 1 unassigned parking spot with permit & onsite extra storage rentals available for each floor.
Location
State TN
County Davidson County
Rooms
Main Level Bedrooms 1
Interior
Heating Central
Cooling Central Air
Flooring Laminate, Tile
Fireplace N
Appliance Dishwasher, Dryer, Microwave, Refrigerator, Washer
Exterior
Utilities Available Water Available
Waterfront false
View Y/N false
Private Pool false
Building
Story 1
Sewer Public Sewer
Water Public
Structure Type Stone,Stucco
New Construction false
Schools
Elementary Schools Fall-Hamilton Elementary
Middle Schools Cameron College Preparatory
High Schools Glencliff High School
Others
HOA Fee Include Maintenance Grounds,Recreation Facilities,Trash
Senior Community false
Read Less

© 2024 Listings courtesy of RealTrac as distributed by MLS GRID. All Rights Reserved.
GET MORE INFORMATION




