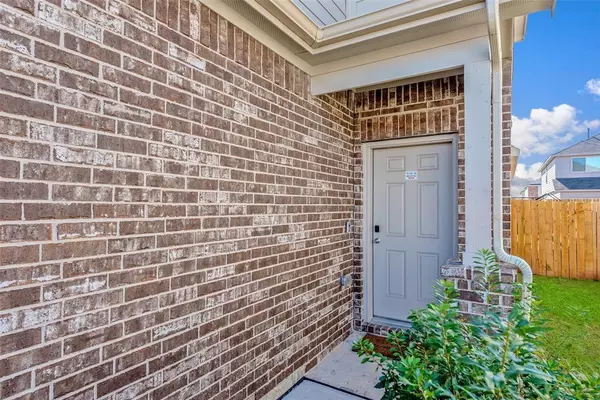For more information regarding the value of a property, please contact us for a free consultation.
6524 Gillock Meadow LN Houston, TX 77048
Want to know what your home might be worth? Contact us for a FREE valuation!

Our team is ready to help you sell your home for the highest possible price ASAP
Key Details
Property Type Single Family Home
Listing Status Sold
Purchase Type For Sale
Square Footage 1,641 sqft
Price per Sqft $131
Subdivision South Mdw Place Sec 3
MLS Listing ID 66216423
Sold Date 06/26/24
Style Traditional
Bedrooms 3
Full Baths 2
Half Baths 1
HOA Fees $41/ann
HOA Y/N 1
Year Built 2021
Lot Size 3,850 Sqft
Acres 0.0884
Property Description
Welcome to 6524 Gillock Meadow. 3 bedroom, 2.5 baths, with primary bedroom downstairs! Enjoy the open concept, kitchen with stainless steel appliances, granite counter tops, and lots of cabinet storage. Large primary bedroom located off the living/dining room with large garden tub, separate shower, and large walk-in closet. Conveniently located with easy access to Beltway 8 and 610 loop, and only a short drive to downtown, the Med Center, or Hobby airport. Home qualifies for loan assumption! Call about how to get a 3.75% interest rate!
Location
State TX
County Harris
Area Medical Center South
Rooms
Bedroom Description Primary Bed - 1st Floor,Walk-In Closet
Interior
Interior Features Fire/Smoke Alarm
Heating Central Gas
Cooling Central Electric
Flooring Carpet, Tile
Exterior
Exterior Feature Back Yard, Back Yard Fenced
Garage Attached Garage
Garage Spaces 2.0
Roof Type Composition
Street Surface Concrete,Curbs,Gutters
Private Pool No
Building
Lot Description Subdivision Lot
Story 2
Foundation Slab
Lot Size Range 0 Up To 1/4 Acre
Sewer Public Sewer
Water Public Water
Structure Type Brick,Cement Board
New Construction No
Schools
Elementary Schools Frost Elementary School (Houston)
Middle Schools Thomas Middle School
High Schools Sterling High School (Houston)
School District 27 - Houston
Others
Senior Community No
Restrictions No Restrictions
Tax ID 141-124-001-0092
Energy Description Ceiling Fans
Acceptable Financing Assumable 1st Lien, Cash Sale, Conventional, FHA, VA
Disclosures No Disclosures
Listing Terms Assumable 1st Lien, Cash Sale, Conventional, FHA, VA
Financing Assumable 1st Lien,Cash Sale,Conventional,FHA,VA
Special Listing Condition No Disclosures
Read Less

Bought with Houston Association of REALTORS
GET MORE INFORMATION




