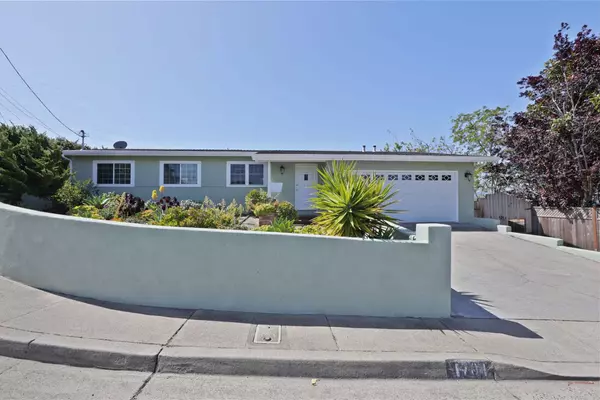For more information regarding the value of a property, please contact us for a free consultation.
1704 Havana ST Seaside, CA 93955
Want to know what your home might be worth? Contact us for a FREE valuation!

Our team is ready to help you sell your home for the highest possible price ASAP
Key Details
Sold Price $1,030,000
Property Type Single Family Home
Sub Type Single Family Home
Listing Status Sold
Purchase Type For Sale
Square Footage 1,352 sqft
Price per Sqft $761
MLS Listing ID ML81966615
Sold Date 06/27/24
Bedrooms 3
Full Baths 2
Year Built 1971
Lot Size 6,600 Sqft
Property Description
Wait until you see the views from this one! 1704 Havana sits on an oversized lot in the Del Monte Heights area of Seaside. Enter through a fenced, low-maintenance succulent garden in front, and step up into an expansive living room with a big window. This space flows into a formal dining room that adjoins a luminous open concept kitchen and secondary living area with a fireplace and built-in bookshelves. Sip coffee at the breakfast bar before sliding open the glass doors that join the living room with a massive backyard deck. Imagine all your friends and loved ones gathered here on a summer evening. Turn on some overhead hanging lights to create the perfect nighttime ambiance. The yard is fully fenced, with an abundance of space to create your dream garden or private outdoor haven. Tend to mature fruit trees while gazing out at the distinctively curved coastline in the distance. This property offers impressive ocean and mountain views from almost every point in the yard and on the deck. Inside, find three bedrooms with laminate flooring, including a primary with an en suite bathroom. The lot size carries potential for expansion of the existing dwelling or the addition of an ADU. Seaside City Water may be available to purchase. Claim this centrally located beauty while it lasts!
Location
State CA
County Monterey
Area Upper Broadway/Mescal
Zoning RS-8
Rooms
Family Room Kitchen / Family Room Combo
Other Rooms Other
Dining Room Breakfast Bar, Dining Area, Formal Dining Room
Kitchen Countertop - Solid Surface / Corian, Dishwasher, Garbage Disposal, Microwave, Oven Range - Electric, Refrigerator
Interior
Heating Central Forced Air, Fireplace
Cooling Ceiling Fan
Flooring Hardwood, Laminate, Tile
Fireplaces Type Family Room, Gas Burning, Insert
Laundry In Garage
Exterior
Exterior Feature Back Yard, Deck , Fenced, Fire Pit
Garage Attached Garage, Parking Area
Garage Spaces 2.0
Fence Wood, Fenced
Utilities Available Individual Electric Meters, Public Utilities
View Bay, Mountains, Neighborhood, Ocean
Roof Type Composition
Building
Lot Description Views, Grade - Mostly Level
Faces North
Story 1
Foundation Concrete Perimeter, Crawl Space
Sewer Sewer - Public
Water Public, Individual Water Meter
Level or Stories 1
Others
Tax ID 012-116-003-000
Horse Property No
Special Listing Condition Not Applicable
Read Less

© 2024 MLSListings Inc. All rights reserved.
Bought with Sigifredo Ponce • Berkshire Hathaway HS Real Time Realty
GET MORE INFORMATION




